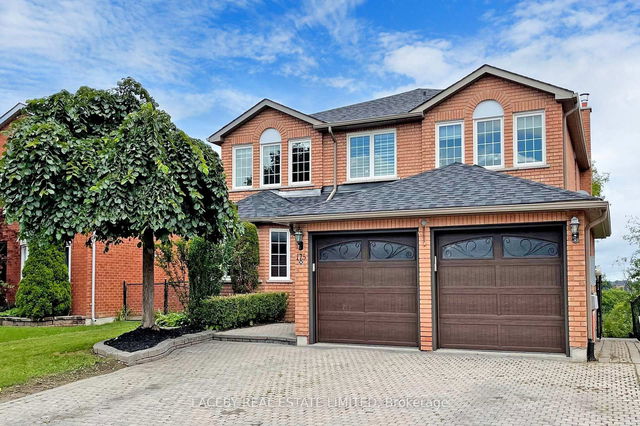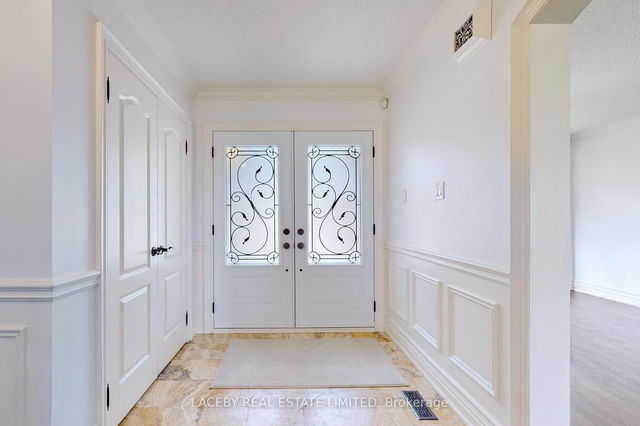


About Upper - 175 Savage Road
You can find 175 Savage Rd in the area of Newmarket. The nearest major intersection to this property is Steeles Ave and Leslie St, in the city of Newmarket. Other sought-after neighbourhoods near this property are Armitage, Summerhill Estates, Central Newmarket, and Bayview Wellington, and the city of Newmarket is also a popular area in your vicinity.
175 Savage Rd, Newmarket is only a 4 minute walk from Roma Espresso Bar for that morning caffeine fix and if you're not in the mood to cook, Dairy Queen Grill & Chill and Taco Bell are near this property. For grabbing your groceries, Metro is a 7-minute walk. If you're an outdoor lover, property residents of 175 Savage Rd, Newmarket are only a 22 minute walk from Lambert Wilson Park, Newmarket Riverwalk Commons and Aurora Arboretum.
If you are looking for transit, don't fear, 175 Savage Rd, Newmarket has a York Region Transit BusStop (SAVAGE RD / REVELL RD) a short walk. It also has (Bus) route 420 Newmarket High Ss Via Savage close by. VAUGHAN METROPOLITAN CENTRE STATION - SOUTHBOUND PLATFORM Subway is also a 33-minute drive.
- 4 bedroom houses for sale in Armitage
- 2 bedroom houses for sale in Armitage
- 3 bed houses for sale in Armitage
- Townhouses for sale in Armitage
- Semi detached houses for sale in Armitage
- Detached houses for sale in Armitage
- Houses for sale in Armitage
- Cheap houses for sale in Armitage
- 3 bedroom semi detached houses in Armitage
- 4 bedroom semi detached houses in Armitage
- homes for sale in Central Newmarket
- homes for sale in Stonehaven-Wyndham
- homes for sale in Glenway Estates
- homes for sale in Woodland Hill
- homes for sale in Gorham-College Manor
- homes for sale in Bristol-London
- homes for sale in Huron Heights
- homes for sale in Summerhill Estates
- homes for sale in Armitage
- homes for sale in Newmarket Industrial Park