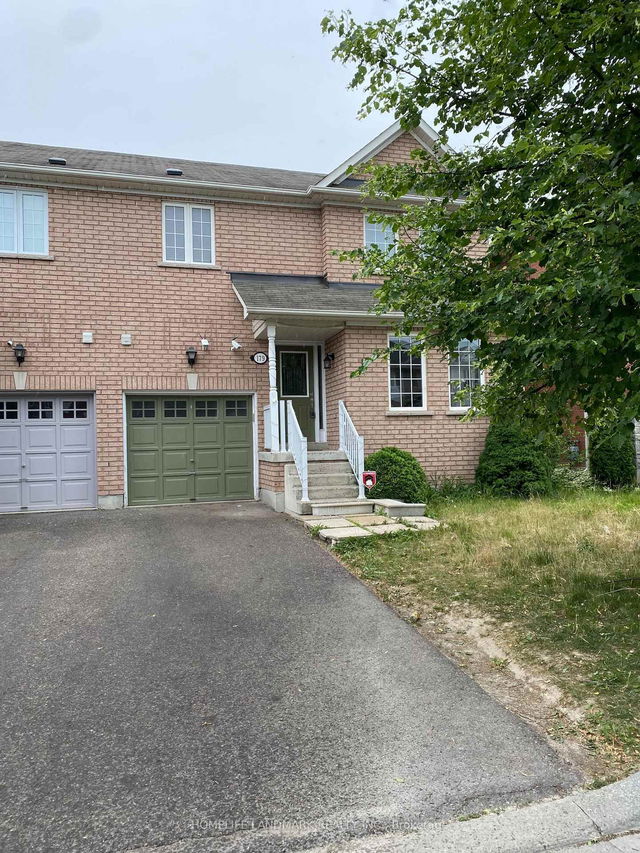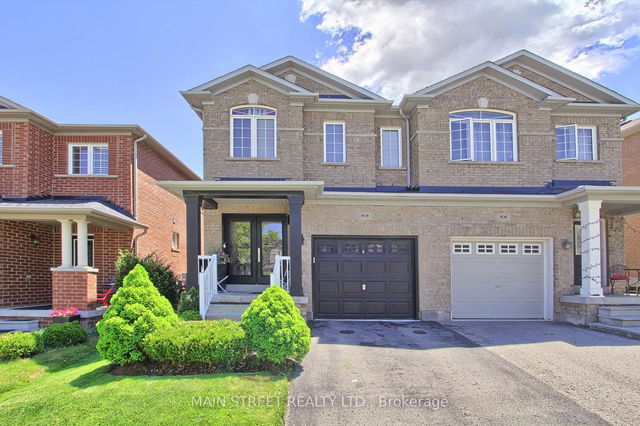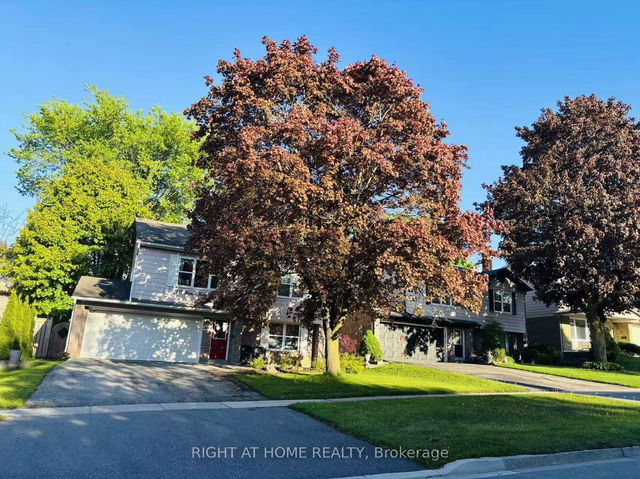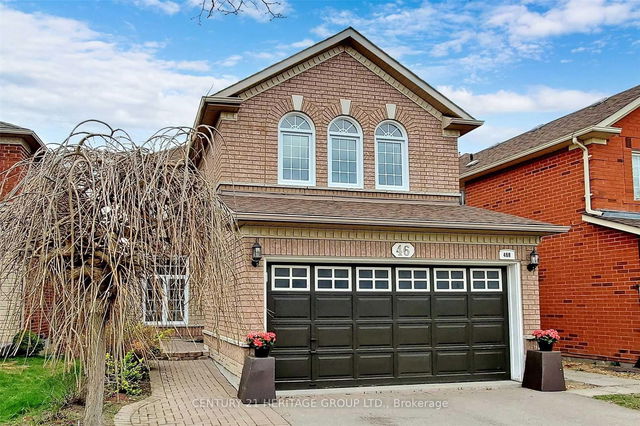Furnished
No
Lot size
15182 sqft
Street frontage
-
Possession
2025-07-01
Price per sqft
$1.55 - $2.07
Hydro included
No
Parking Type
-
Style
Bungalow
See what's nearby
Description
Stunning 3-Bed, 2-Bath Family Home Backing onto Ravine! ( Just Main Floor ) Welcome to this beautifully renovated home in a highly desirable neighbourhood! Completely updated from top to bottom, this bright and spacious 3-bedroom, 2-bathroom home features an open-concept layout with exceptional attention to quality and detail. Enjoy a gorgeous modern kitchen with stainless steel appliances and granite countertops, a large family room featuring a striking stone wall and a cozy gas fireplace, and elegantly updated bathrooms. The home also boasts custom-built-in wall units, hardwood floors, crown mouldings, pot lights, and a central vacuum system. Step outside to a fantastic backyard with a large wooden deck, perfect for summer BBQs and entertaining. A charming home inside and out! The tenant will pay 60% of the Utilities
Broker: RE/MAX REALTRON REALTY INC.
MLS®#: N12196451
Property details
Parking:
6
Parking type:
-
Property type:
Detached
Heating type:
Forced Air
Style:
Bungalow
MLS Size:
1500-2000 sqft
Lot front:
79 Ft
Lot depth:
191 Ft
Listed on:
Jun 4, 2025
Show all details
Rooms
| Level | Name | Size | Features |
|---|---|---|---|
Basement | Recreation | 22.4 x 13.4 ft | |
Lower | Media Room | 25.5 x 22.9 ft | |
Main | Foyer | 7.2 x 4.6 ft |







