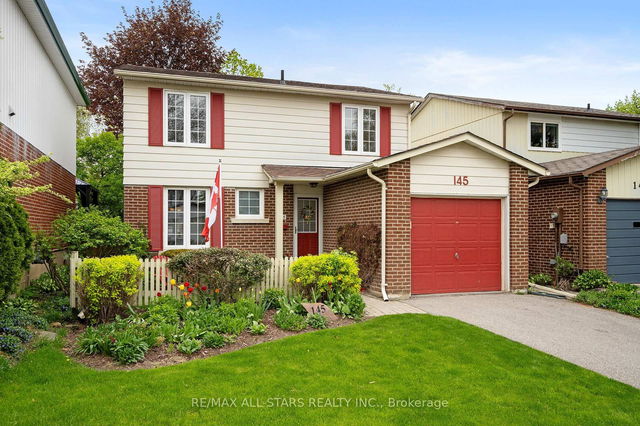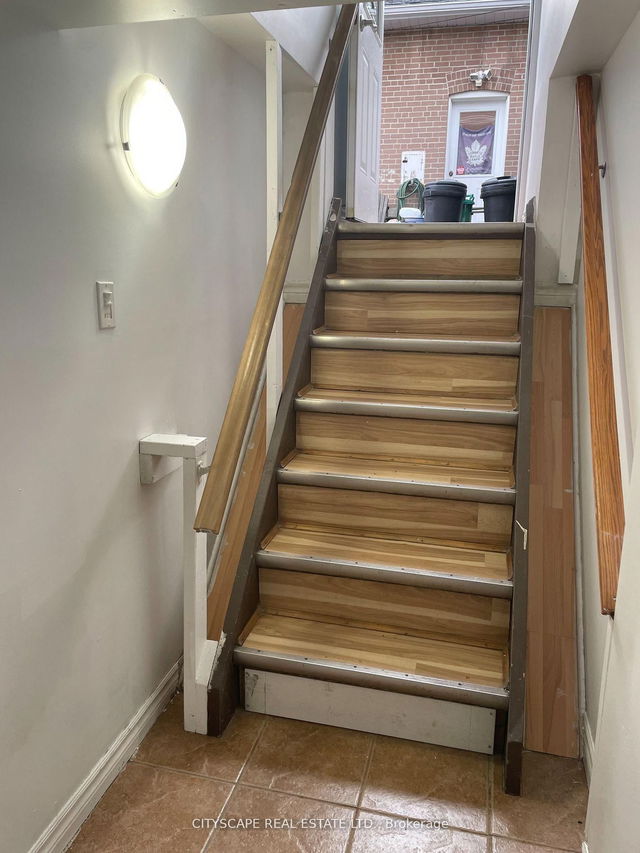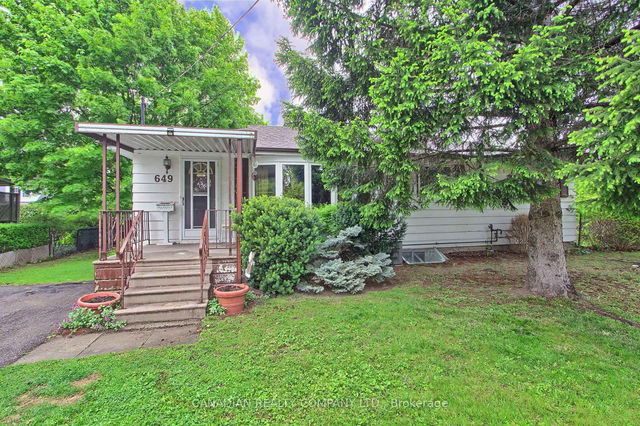A perfect place to start your next chapter, whether you're upsizing, downsizing, or buying your first home, this property offers the right mix of space, warmth & potential. Proudly owned by the original owner & carefully maintained, this home shows true pride of ownership throughout. The curb appeal is undeniable with its classic white picket fence & lucky red front door. Inside, the open concept main floor offers a bright eat-in kitchen overlooking the front garden, spacious living/dining room, large front hall closet, 2 pc washroom & a convenient side door entry. Upstairs, you'll find 4 spacious bedrooms, all carpet-free with parquet flooring & large windows for beautiful natural light. The basement is partially finished with a rec room for play, storage, or hobby space, plus a separate laundry & workshop area with plenty of room. The backyard offers a generous space for gardening, pets, or family fun. This is a home with solid fundamentals and plenty of heart. This home is heated and cooled with an efficient heat pump system, supplemented by baseboard heating. Panel updated & ESA approved (2023) Some windows have been updated, and the interior has been freshly painted throughout. Updated light fixtures add a modern touch, making this home move-in ready with thoughtful improvements already in place. (*Property is linked underground)







