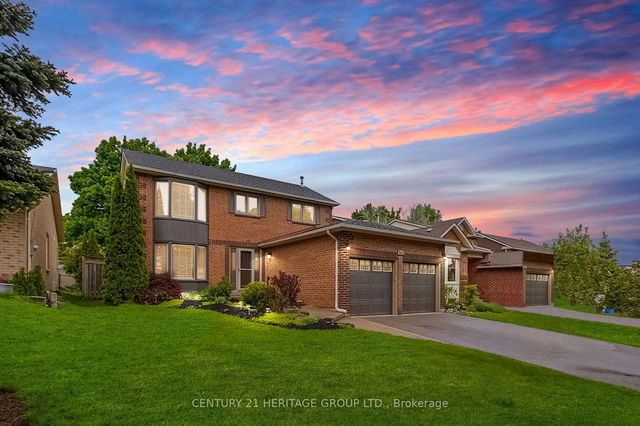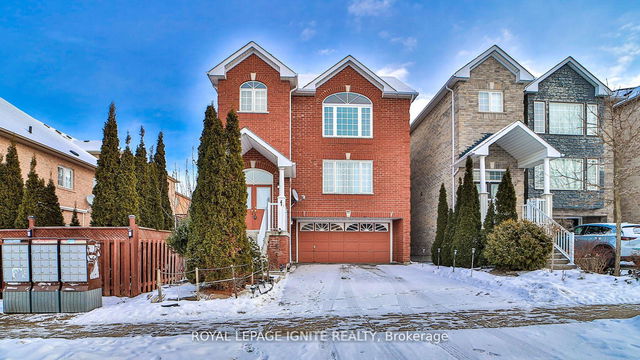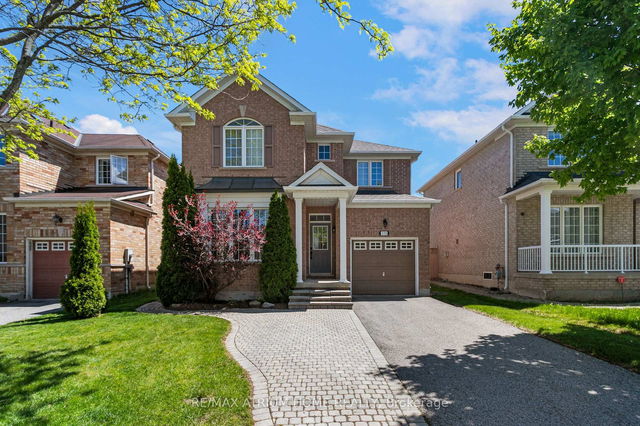***Accepting Offers Anytime****Welcome to this warm, character-filled 3+1 bedroom, 3 bathroom, 1699 sq foot home on a 49' x 136' lot with no neighbours behind. Tucked in the desirable Glenway Estates, you'll enter a bright main floor featuring hardwood floors, crown mouldings, and rounded archways that flow seamlessly into each space. The open-concept kitchen boasts granite countertops, a large island with seating, pot lights, and a clear view of the cozy family room - perfect for gatherings or everyday living. Adjacent is a versatile bonus space ideal for a home office or quiet retreat. Upstairs, the spacious primary suite offers a private ensuite, while two more bedrooms accommodate family or guests. Downstairs, the finished basement provides extra room for entertaining, playing games, hobbies, or ample storage. Step outside to your private oasis - an entertainers paradise. This Muskoka-style yard includes a saltwater pool, tiki bar, expansive deck for dining, and a firepit area ideal for evening conversations. Thoughtfully designed zones let everyone spread out and enjoy. Conveniently located just minutes from Upper Canada Mall, GO Transit, schools, parks, and with easy access to Highway 400, this home offers the perfect blend of lifestyle, comfort, and convenience.







