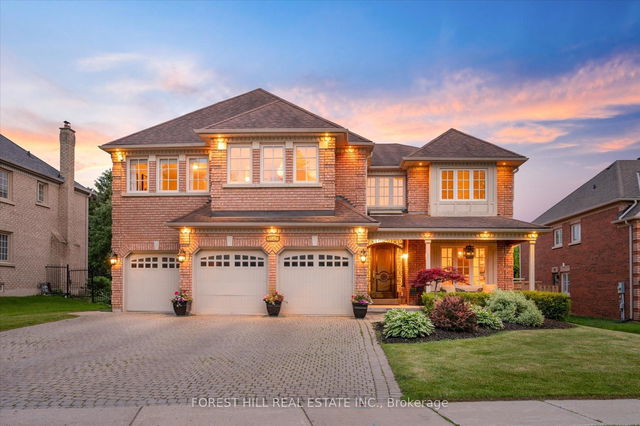Size
-
Lot size
9960 sqft
Street frontage
-
Possession
2025-09-30
Price per sqft
$46 - $600
Taxes
$12,417 (2025)
Parking Type
-
Style
2-Storey
See what's nearby
Description
A perfect harmony of timeless elegance and modern luxury, this beautifully renovated residence offers nearly 8,000 sq ft of meticulously designed living space, finished with quality craftsmanship throughout. From the moment you step into the grand, open foyer, the home impresses with its soaring 9' ceilings, oak staircase, rich crown moulding, detailed wainscotting, and exquisite wall trim.Bathed in natural light from oversized windows, every room is exceptionally bright and spacious. The elegant main floor features a sophisticated office with custom wood paneling, an entertainers kitchen with a 48 gas range, and a large, stylish laundry room. The layout is both functional and graceful, with multiple fireplaces adding warmth and ambiance throughout. Upstairs, five beautifully appointed bedrooms await, including a lavish primary suite with a sunken sitting area, a spa-like 6-piece ensuite, and a custom walk-in closet. A unique upper-level great room and a private staircase to one of the bedrooms offer flexible and private spaces for family or guests.The finished basement is equally refined, featuring two staircases, a custom built-in playhouse, and endless space for relaxation recreation. Step outside to a professionally landscaped, south-facing backyard oasis, complete with a heated saltwater pool, putting green, turf, play structure, multiple seating areas, and an in-ground sprinkler system all designed for effortless outdoor living. Every detail has been thoughtfully curated, including an EV charger and custom closet organizers in every room. This home is the epitome of timeless luxury and modern sophistication.
Broker: FOREST HILL REAL ESTATE INC.
MLS®#: N12230168
Property details
Parking:
8
Parking type:
-
Property type:
Detached
Heating type:
Forced Air
Style:
2-Storey
MLS Size:
5000-65535 sqft
Lot front:
71 Ft
Lot depth:
139 Ft
Listed on:
Jun 18, 2025
Show all details
Rooms
| Level | Name | Size | Features |
|---|---|---|---|
Second | Primary Bedroom | 0.0 x 0.0 ft | |
Main | Office | 0.0 x 0.0 ft | |
Main | Laundry | 0.0 x 0.0 ft |
Show all
Instant estimate:
orto view instant estimate
$228,806
lower than listed pricei
High
$2,883,976
Mid
$2,769,194
Low
$2,644,482
Have a home? See what it's worth with an instant estimate
Use our AI-assisted tool to get an instant estimate of your home's value, up-to-date neighbourhood sales data, and tips on how to sell for more.




