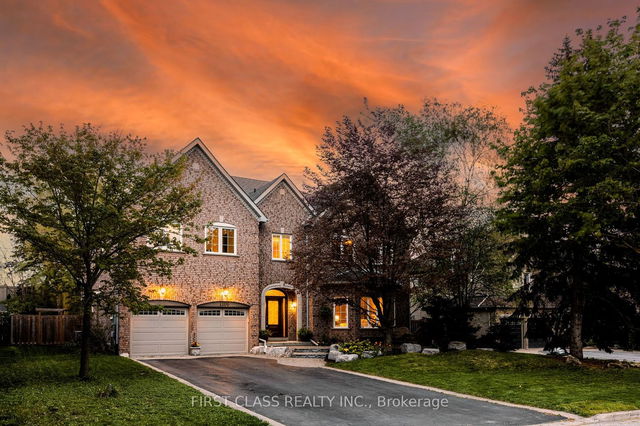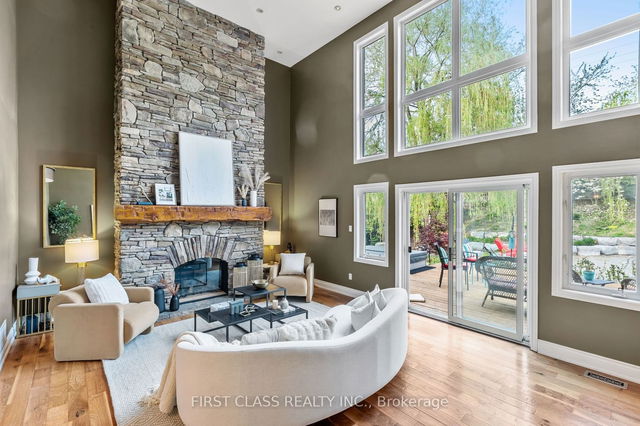1106 Secretariate Road




About 1106 Secretariate Road
1106 Secretariate Rd is a Newmarket detached house which was for sale right off Leslie and Stonehaven. It was listed at $2390000 in June 2023 but is no longer available and has been taken off the market (Terminated) on 22nd of June 2023.. This 3500-5000 sqft detached house has 5 beds and 5 bathrooms. 1106 Secretariate Rd, Newmarket is situated in Stonehaven-Wyndham, with nearby neighbourhoods in Rural Aurora, Bayview Northeast, Gorham-College Manor and Bayview Wellington.
A good place to grab a bite is New Fusion Restaurant. Venture a little further for a meal at one of Stonehaven-Wyndham neighbourhood's restaurants. If you love coffee, you're not too far from Tim Hortons located at 855 Mullock Dr. For grabbing your groceries, Ranch Fresh Supermarket is an 18-minute walk. Love being outside? Look no further than Art Ferguson Park, Hickson Park or Aurora Arboretum, which are only steps away from 1106 Secretariate Rd, Newmarket.
If you are looking for transit, don't fear, 1106 Secretariate Rd, Newmarket has a York Region Transit BusStop (LESLIE ST / CENOTAPH BLVD) only steps away. It also has (Bus) route 222 Aurora newmarket Go Shuttle close by.
- 4 bedroom houses for sale in Stonehaven-Wyndham
- 2 bedroom houses for sale in Stonehaven-Wyndham
- 3 bed houses for sale in Stonehaven-Wyndham
- Townhouses for sale in Stonehaven-Wyndham
- Semi detached houses for sale in Stonehaven-Wyndham
- Detached houses for sale in Stonehaven-Wyndham
- Houses for sale in Stonehaven-Wyndham
- Cheap houses for sale in Stonehaven-Wyndham
- 3 bedroom semi detached houses in Stonehaven-Wyndham
- 4 bedroom semi detached houses in Stonehaven-Wyndham
- homes for sale in Central Newmarket
- homes for sale in Stonehaven-Wyndham
- homes for sale in Woodland Hill
- homes for sale in Glenway Estates
- homes for sale in Bristol-London
- homes for sale in Gorham-College Manor
- homes for sale in Summerhill Estates
- homes for sale in Huron Heights
- homes for sale in Armitage
- homes for sale in Newmarket Industrial Park



