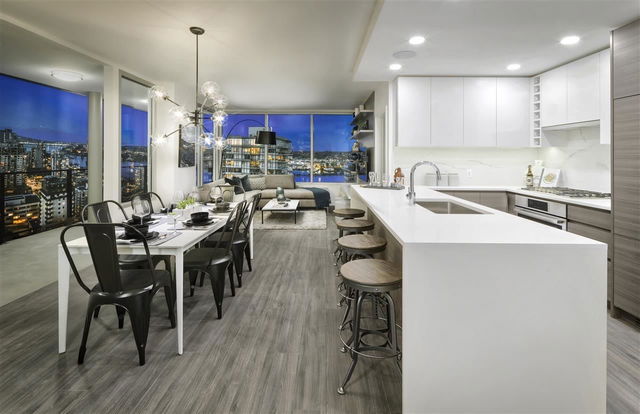| Name | Size | Features |
|---|---|---|
Foyer | 7.25 x 5.83 ft | |
Kitchen | 12.67 x 14.00 ft | |
Dining Room | 12.67 x 11.25 ft |
Use our AI-assisted tool to get an instant estimate of your home's value, up-to-date neighbourhood sales data, and tips on how to sell for more.




| Name | Size | Features |
|---|---|---|
Foyer | 7.25 x 5.83 ft | |
Kitchen | 12.67 x 14.00 ft | |
Dining Room | 12.67 x 11.25 ft |
Use our AI-assisted tool to get an instant estimate of your home's value, up-to-date neighbourhood sales data, and tips on how to sell for more.
1206 - 823 Carnarvon Street is a New Westminster condo for sale. It was listed at $799000 in June 2025 and has 2 beds and 2 bathrooms. Situated in New Westminster's Downtown neighbourhood, Westminster Quay, Uptown, West End and Queensborough are nearby neighbourhoods.
823 Carnarvon St, New Westminster is only steps away from Starbucks for that morning caffeine fix and if you're not in the mood to cook, Hi Sushi, A&W Canada and Quesada Burritos & Tacos are near this condo. Groceries can be found at Safeway which is nearby and you'll find Shostak Sandra Dr only steps away as well. For those days you just want to be indoors, look no further than New Westminster Museum and Art For in to keep you occupied for hours. If you're in the mood for some entertainment, Landmark Cinemas New Westminster is not far away from 823 Carnarvon St, New Westminster. 823 Carnarvon St, New Westminster is not far from great parks like Simcoe Park and Toronto Place Park.
If you are looking for transit, don't fear, 823 Carnarvon St, New Westminster has a public transit Bus Stop (New Westminster Station @ Bay 8) only steps away. It also has route New Westminster Station/quayside close by.

Disclaimer: This representation is based in whole or in part on data generated by the Chilliwack & District Real Estate Board, Fraser Valley Real Estate Board or Greater Vancouver REALTORS® which assumes no responsibility for its accuracy. MLS®, REALTOR® and the associated logos are trademarks of The Canadian Real Estate Association.