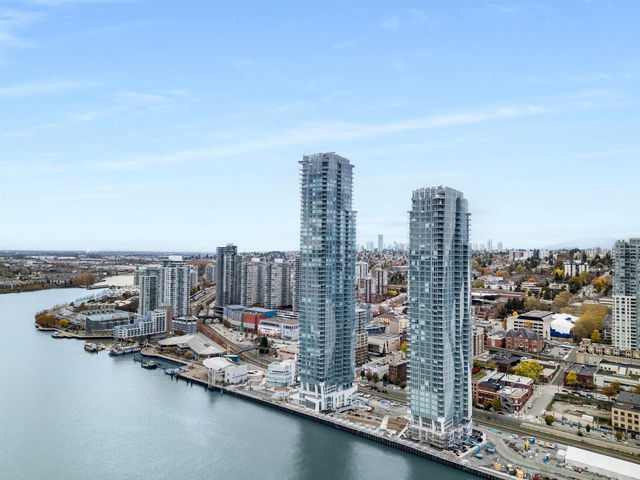| Name | Size | Features |
|---|---|---|
Living Room | 11.17 x 13.58 ft | |
Dining Room | 10.00 x 13.42 ft | |
Kitchen | 8.83 x 10.25 ft |
501 - 680 Quayside Drive




About 501 - 680 Quayside Drive
501 - 680 Quayside Drive is a New Westminster condo for sale. It has been listed at $955000 since November 2024. This 963 sqft condo has 2 beds and 2 bathrooms. Situated in New Westminster's Downtown neighbourhood, Westminster Quay, Uptown, West End and Historic Sapperton are nearby neighbourhoods.
Some good places to grab a bite are El Santo, Big Star Sandwich Co or Piva Modern Italian Restaurant. Venture a little further for a meal at one of Downtown neighbourhood's restaurants. If you love coffee, you're not too far from Waves Coffee located at 715 Columbia St. Groceries can be found at Donald's Market which is not far and you'll find Columbia Integrated Health a short distance away as well. Interested in the arts? Look no further than Art For in and New Westminster Museum. Wanting to catch a movie? Landmark Cinemas New Westminster is within walking distance from 680 Quayside Dr, New Westminster. For nearby green space, Westminster Pier Park and Toronto Place Park could be good to get out of your condo and catch some fresh air or to take your dog for a walk.
Transit riders take note, 680 Quayside Dr, New Westminster is not far to the closest public transit Bus Stop (New Westminster Station @ Bay 9) with route New Westminster Station/victoria Hill, and route New Westminster Station/quayside.

Disclaimer: This representation is based in whole or in part on data generated by the Chilliwack & District Real Estate Board, Fraser Valley Real Estate Board or Greater Vancouver REALTORS® which assumes no responsibility for its accuracy. MLS®, REALTOR® and the associated logos are trademarks of The Canadian Real Estate Association.
- 4 bedroom houses for sale in Downtown
- 2 bedroom houses for sale in Downtown
- 3 bed houses for sale in Downtown
- Townhouses for sale in Downtown
- Semi detached houses for sale in Downtown
- Detached houses for sale in Downtown
- Houses for sale in Downtown
- Cheap houses for sale in Downtown
- 3 bedroom semi detached houses in Downtown
- 4 bedroom semi detached houses in Downtown



