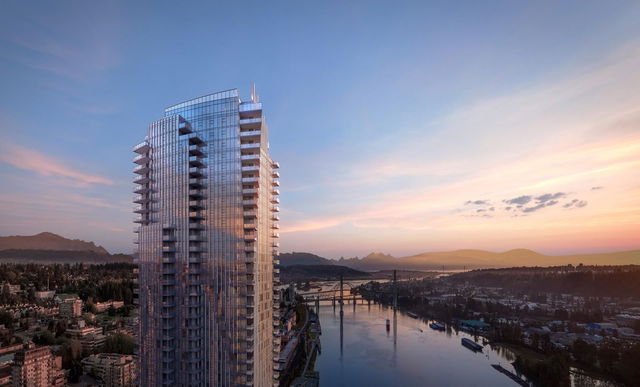| Name | Size | Features |
|---|---|---|
Living Room | 14.00 x 14.08 ft | |
Dining Room | 10.00 x 10.33 ft | |
Kitchen | 10.00 x 10.50 ft |
Use our AI-assisted tool to get an instant estimate of your home's value, up-to-date neighbourhood sales data, and tips on how to sell for more.




| Name | Size | Features |
|---|---|---|
Living Room | 14.00 x 14.08 ft | |
Dining Room | 10.00 x 10.33 ft | |
Kitchen | 10.00 x 10.50 ft |
Use our AI-assisted tool to get an instant estimate of your home's value, up-to-date neighbourhood sales data, and tips on how to sell for more.
4405 - 680 Quayside Drive is a New Westminster condo for sale. 4405 - 680 Quayside Drive has an asking price of $1368800, and has been on the market since June 2025. This condo has 2 beds, 2 bathrooms and is 1276 sqft. 4405 - 680 Quayside Drive, New Westminster is situated in Downtown, with nearby neighbourhoods in Westminster Quay, Uptown, West End and Historic Sapperton.
Want to dine out? There are plenty of good restaurant choices not too far from 680 Quayside Dr, New Westminster.Grab your morning coffee at Waves Coffee located at 715 Columbia St. Groceries can be found at Donald's Market which is not far and you'll find Columbia Integrated Health a short distance away as well. Interested in the arts? Look no further than Art For in and New Westminster Museum. Wanting to catch a movie? Landmark Cinemas New Westminster is within walking distance from 680 Quayside Dr, New Westminster. 680 Quayside Dr, New Westminster is a 5-minute walk from great parks like Westminster Pier Park and Toronto Place Park.
If you are looking for transit, don't fear, 680 Quayside Dr, New Westminster has a public transit Bus Stop (New Westminster Station @ Bay 9) not far. It also has route New Westminster Station/victoria Hill, and route New Westminster Station/quayside close by.

Disclaimer: This representation is based in whole or in part on data generated by the Chilliwack & District Real Estate Board, Fraser Valley Real Estate Board or Greater Vancouver REALTORS® which assumes no responsibility for its accuracy. MLS®, REALTOR® and the associated logos are trademarks of The Canadian Real Estate Association.