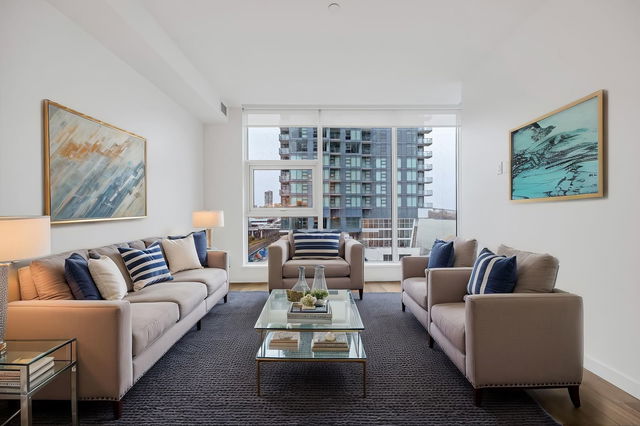| Name | Size | Features |
|---|---|---|
Kitchen | 9.17 x 12.58 ft | |
Dining Room | 7.42 x 14.42 ft | |
Living Room | 9.58 x 12.58 ft |
4304 - 680 Quayside Drive




About 4304 - 680 Quayside Drive
4304 - 680 Quayside Drive is a New Westminster condo for sale. It has been listed at $799000 since January 2025. This condo has 2 beds, 1 bathroom and is 809 sqft. Situated in New Westminster's Downtown neighbourhood, Westminster Quay, Uptown, West End and Historic Sapperton are nearby neighbourhoods.
680 Quayside Dr, New Westminster is nearby from Waves Coffee for that morning caffeine fix and if you're not in the mood to cook, El Santo, Big Star Sandwich Co and Piva Modern Italian Restaurant are near this condo. Groceries can be found at Donald's Market which is not far and you'll find Columbia Integrated Health a short walk as well. For those days you just want to be indoors, look no further than New Westminster Museum and Art For in to keep you occupied for hours. If you're in the mood for some entertainment, Landmark Cinemas New Westminster is not far away from 680 Quayside Dr, New Westminster. 680 Quayside Dr, New Westminster is only a 5 minute walk from great parks like Westminster Pier Park and Toronto Place Park.
If you are looking for transit, don't fear, 680 Quayside Dr, New Westminster has a public transit Bus Stop (New Westminster Station @ Bay 9) not far. It also has route New Westminster Station/victoria Hill, and route New Westminster Station/quayside close by.

Disclaimer: This representation is based in whole or in part on data generated by the Chilliwack & District Real Estate Board, Fraser Valley Real Estate Board or Greater Vancouver REALTORS® which assumes no responsibility for its accuracy. MLS®, REALTOR® and the associated logos are trademarks of The Canadian Real Estate Association.
- 4 bedroom houses for sale in Downtown
- 2 bedroom houses for sale in Downtown
- 3 bed houses for sale in Downtown
- Townhouses for sale in Downtown
- Semi detached houses for sale in Downtown
- Detached houses for sale in Downtown
- Houses for sale in Downtown
- Cheap houses for sale in Downtown
- 3 bedroom semi detached houses in Downtown
- 4 bedroom semi detached houses in Downtown



