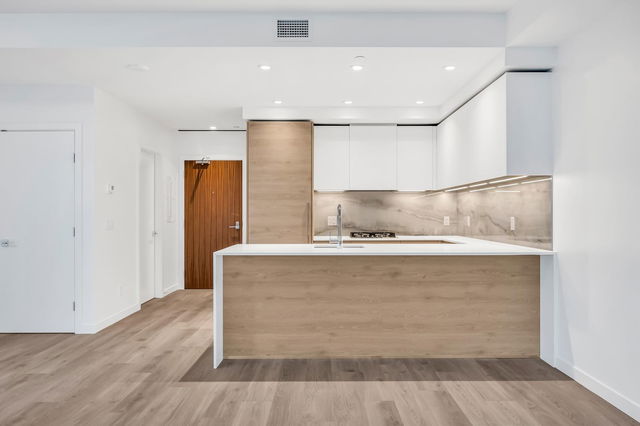| Name | Size | Features |
|---|---|---|
Bedroom | 10.25 x 14.75 ft | |
Dining Room | 13.58 x 8.00 ft | |
Living Room | 16.42 x 13.58 ft |
Use our AI-assisted tool to get an instant estimate of your home's value, up-to-date neighbourhood sales data, and tips on how to sell for more.




| Name | Size | Features |
|---|---|---|
Bedroom | 10.25 x 14.75 ft | |
Dining Room | 13.58 x 8.00 ft | |
Living Room | 16.42 x 13.58 ft |
Use our AI-assisted tool to get an instant estimate of your home's value, up-to-date neighbourhood sales data, and tips on how to sell for more.
404 - 680 Quayside Drive is a New Westminster condo for sale. It was listed at $679900 in May 2025 and has 1 bed and 2 bathrooms. Situated in New Westminster's Downtown neighbourhood, Westminster Quay, Uptown, West End and Historic Sapperton are nearby neighbourhoods.
There are a lot of great restaurants nearby 680 Quayside Dr, New Westminster.Grab your morning coffee at Waves Coffee located at 715 Columbia St. Groceries can be found at Donald's Market which is not far and you'll find Columbia Integrated Health a short walk as well. Interested in the arts? Look no further than Art For in and New Westminster Museum. Wanting to catch a movie? Landmark Cinemas New Westminster is within walking distance from 680 Quayside Dr, New Westminster. If you're an outdoor lover, condo residents of 680 Quayside Dr, New Westminster are a 5-minute walk from Westminster Pier Park and Toronto Place Park.
Transit riders take note, 680 Quayside Dr, New Westminster is not far to the closest public transit Bus Stop (New Westminster Station @ Bay 9) with route New Westminster Station/victoria Hill, and route New Westminster Station/quayside.

Disclaimer: This representation is based in whole or in part on data generated by the Chilliwack & District Real Estate Board, Fraser Valley Real Estate Board or Greater Vancouver REALTORS® which assumes no responsibility for its accuracy. MLS®, REALTOR® and the associated logos are trademarks of The Canadian Real Estate Association.