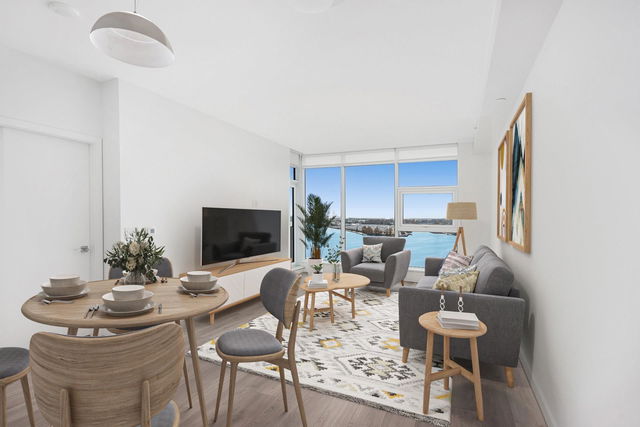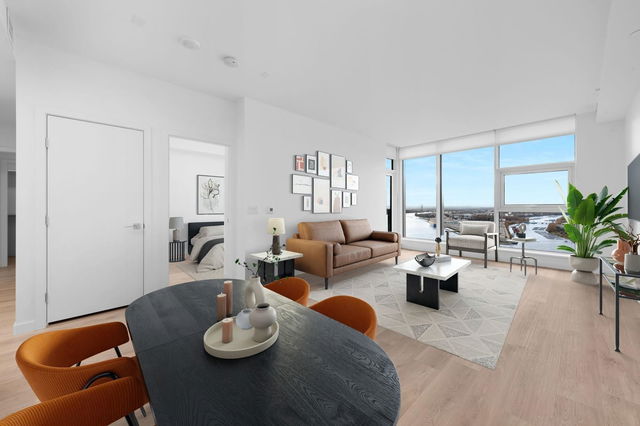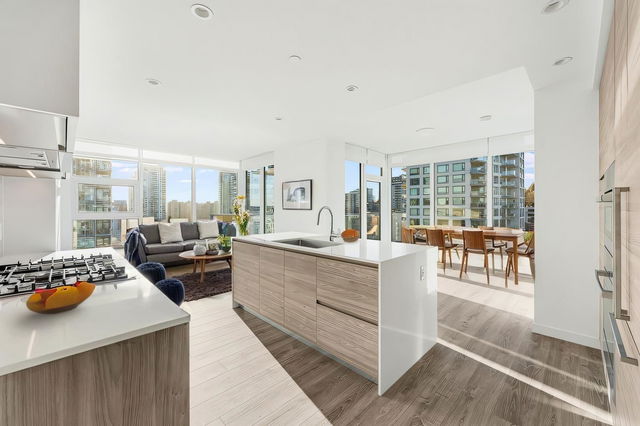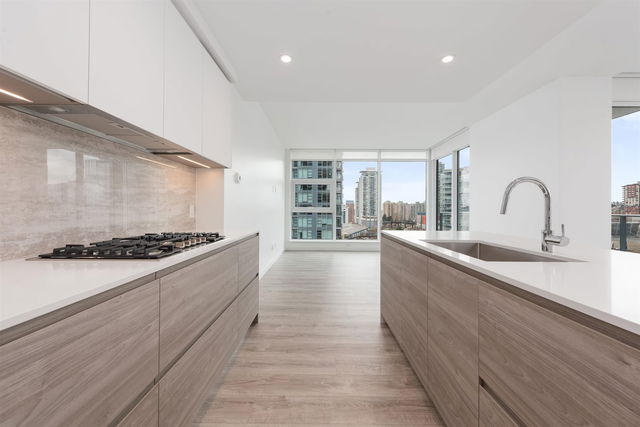4001 - 680 Quayside Drive
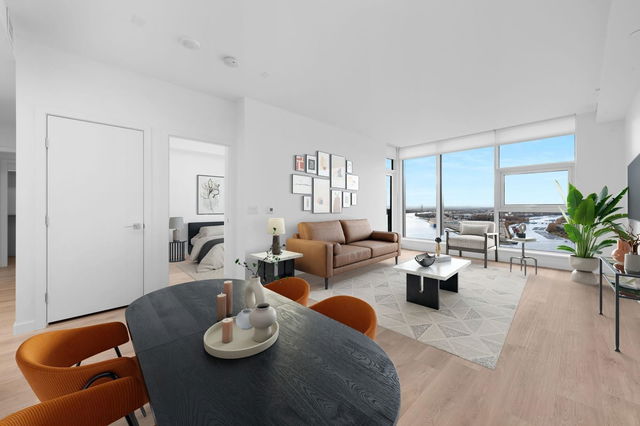
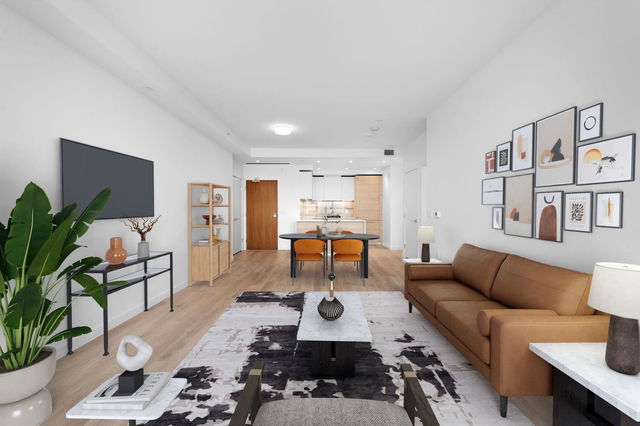


About 4001 - 680 Quayside Drive
4001 - 680 Quayside Drive is a New Westminster condo which was for sale. Asking $1078000, it was listed in January 2025, but is no longer available and has been taken off the market (Terminated) on 15th of April 2025.. This 963 sqft condo has 2 beds and 2 bathrooms. Situated in New Westminster's Downtown neighbourhood, Westminster Quay, Uptown, West End and Historic Sapperton are nearby neighbourhoods.
There are a lot of great restaurants around 680 Quayside Dr, New Westminster. If you can't start your day without caffeine fear not, your nearby choices include Waves Coffee. Groceries can be found at Donald's Market which is not far and you'll find Columbia Integrated Health a short walk as well. Interested in the arts? Look no further than Art For in and New Westminster Museum. Wanting to catch a movie? Landmark Cinemas New Westminster is within walking distance from 680 Quayside Dr, New Westminster. If you're an outdoor lover, condo residents of 680 Quayside Dr, New Westminster are only a 5 minute walk from Westminster Pier Park and Toronto Place Park.
For those residents of 680 Quayside Dr, New Westminster without a car, you can get around quite easily. The closest transit stop is a Bus Stop (New Westminster Station @ Bay 9) and is not far connecting you to New Westminster's public transit service. It also has route New Westminster Station/victoria Hill, and route New Westminster Station/quayside nearby.

Disclaimer: This representation is based in whole or in part on data generated by the Chilliwack & District Real Estate Board, Fraser Valley Real Estate Board or Greater Vancouver REALTORS® which assumes no responsibility for its accuracy. MLS®, REALTOR® and the associated logos are trademarks of The Canadian Real Estate Association.
- 4 bedroom houses for sale in Downtown
- 2 bedroom houses for sale in Downtown
- 3 bed houses for sale in Downtown
- Townhouses for sale in Downtown
- Semi detached houses for sale in Downtown
- Detached houses for sale in Downtown
- Houses for sale in Downtown
- Cheap houses for sale in Downtown
- 3 bedroom semi detached houses in Downtown
- 4 bedroom semi detached houses in Downtown
