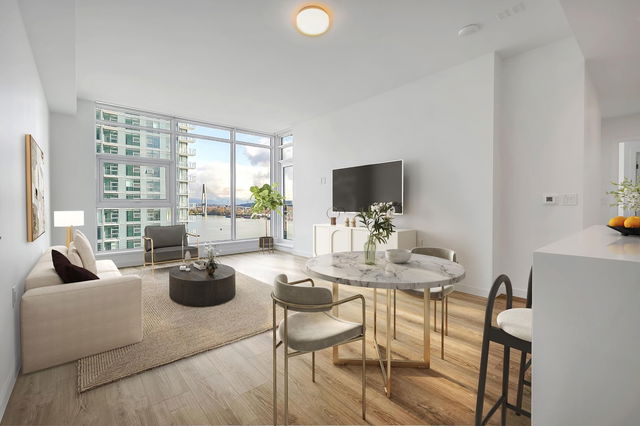| Name | Size | Features |
|---|---|---|
Living Room | 13.00 x 12.42 ft | |
Dining Room | 12.42 x 5.00 ft | |
Primary Bedroom | 12.00 x 10.00 ft |
1406 - 680 Quayside Drive




About 1406 - 680 Quayside Drive
1406 - 680 Quayside Drive is a New Westminster condo for sale. It has been listed at $879000 since March 2025. This condo has 2 beds, 2 bathrooms and is 860 sqft. 1406 - 680 Quayside Drive resides in the New Westminster Downtown neighbourhood, and nearby areas include Westminster Quay, Uptown, West End and Historic Sapperton.
680 Quayside Dr, New Westminster is nearby from Waves Coffee for that morning caffeine fix and if you're not in the mood to cook, El Santo, Big Star Sandwich Co and Piva Modern Italian Restaurant are near this condo. Groceries can be found at Donald's Market which is not far and you'll find Columbia Integrated Health a short distance away as well. Interested in the arts? Look no further than Art For in and New Westminster Museum. Wanting to catch a movie? Landmark Cinemas New Westminster is within walking distance from 680 Quayside Dr, New Westminster. 680 Quayside Dr, New Westminster is only a 5 minute walk from great parks like Westminster Pier Park and Toronto Place Park.
For those residents of 680 Quayside Dr, New Westminster without a car, you can get around rather easily. The closest transit stop is a Bus Stop (New Westminster Station @ Bay 9) and is not far connecting you to New Westminster's public transit service. It also has route New Westminster Station/victoria Hill, and route New Westminster Station/quayside nearby.

Disclaimer: This representation is based in whole or in part on data generated by the Chilliwack & District Real Estate Board, Fraser Valley Real Estate Board or Greater Vancouver REALTORS® which assumes no responsibility for its accuracy. MLS®, REALTOR® and the associated logos are trademarks of The Canadian Real Estate Association.
- 4 bedroom houses for sale in Downtown
- 2 bedroom houses for sale in Downtown
- 3 bed houses for sale in Downtown
- Townhouses for sale in Downtown
- Semi detached houses for sale in Downtown
- Detached houses for sale in Downtown
- Houses for sale in Downtown
- Cheap houses for sale in Downtown
- 3 bedroom semi detached houses in Downtown
- 4 bedroom semi detached houses in Downtown



