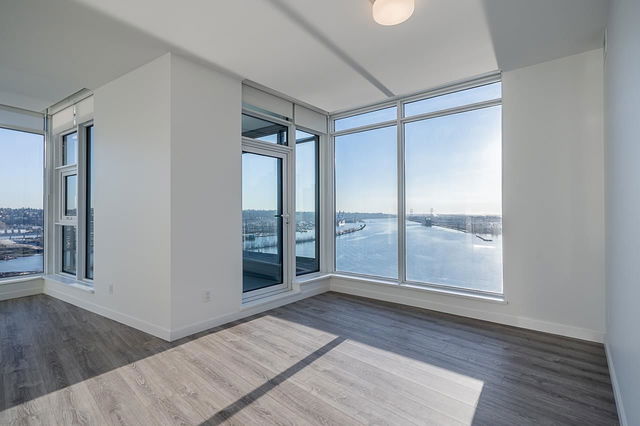| Name | Size | Features |
|---|---|---|
Living Room | 12.08 x 14.67 ft | |
Dining Room | 8.00 x 11.00 ft | |
Kitchen | 12.58 x 13.17 ft |
1103 - 680 Quayside Drive




About 1103 - 680 Quayside Drive
1103 - 680 Quayside Drive is a New Westminster condo for sale. It was listed at $1249000 in October 2024 and has 3 beds and 2 bathrooms. 1103 - 680 Quayside Drive resides in the New Westminster Downtown neighbourhood, and nearby areas include Westminster Quay, Uptown, West End and Historic Sapperton.
There are a lot of great restaurants around 680 Quayside Dr, New Westminster. If you can't start your day without caffeine fear not, your nearby choices include Waves Coffee. Groceries can be found at Donald's Market which is not far and you'll find Columbia Integrated Health a short distance away as well. For those days you just want to be indoors, look no further than New Westminster Museum and Art For in to keep you occupied for hours. If you're in the mood for some entertainment, Landmark Cinemas New Westminster is not far away from 680 Quayside Dr, New Westminster. 680 Quayside Dr, New Westminster is a 5-minute walk from great parks like Westminster Pier Park and Toronto Place Park.
Living in this Downtown condo is easy. There is also New Westminster Station @ Bay 9 Bus Stop, not far, with route New Westminster Station/victoria Hill, and route New Westminster Station/quayside nearby.

Disclaimer: This representation is based in whole or in part on data generated by the Chilliwack & District Real Estate Board, Fraser Valley Real Estate Board or Greater Vancouver REALTORS® which assumes no responsibility for its accuracy. MLS®, REALTOR® and the associated logos are trademarks of The Canadian Real Estate Association.
- 4 bedroom houses for sale in Downtown
- 2 bedroom houses for sale in Downtown
- 3 bed houses for sale in Downtown
- Townhouses for sale in Downtown
- Semi detached houses for sale in Downtown
- Detached houses for sale in Downtown
- Houses for sale in Downtown
- Cheap houses for sale in Downtown
- 3 bedroom semi detached houses in Downtown
- 4 bedroom semi detached houses in Downtown



