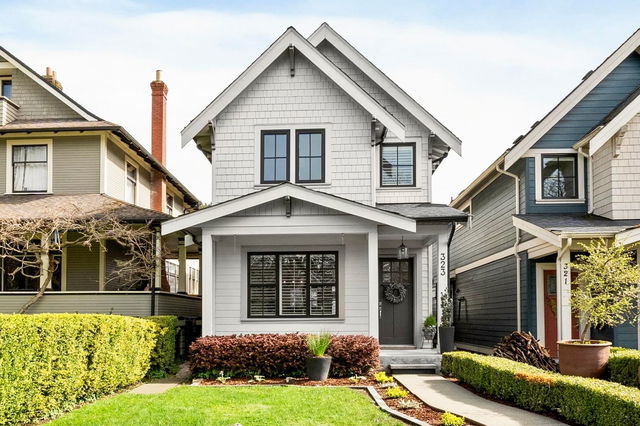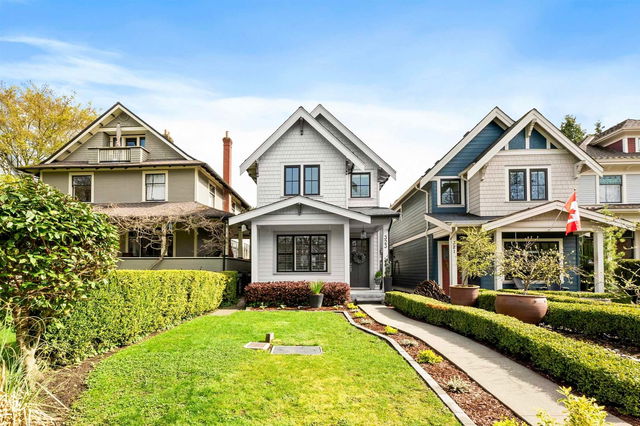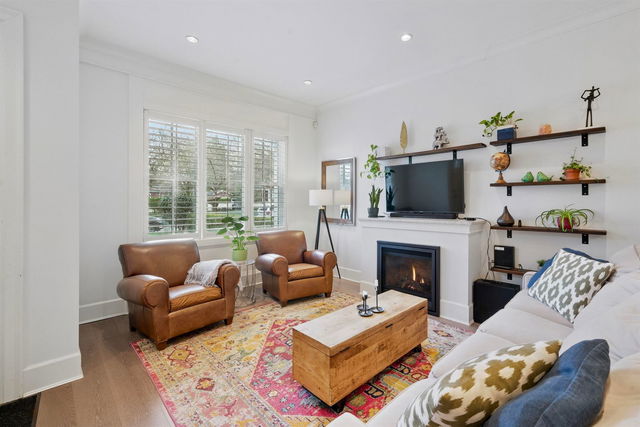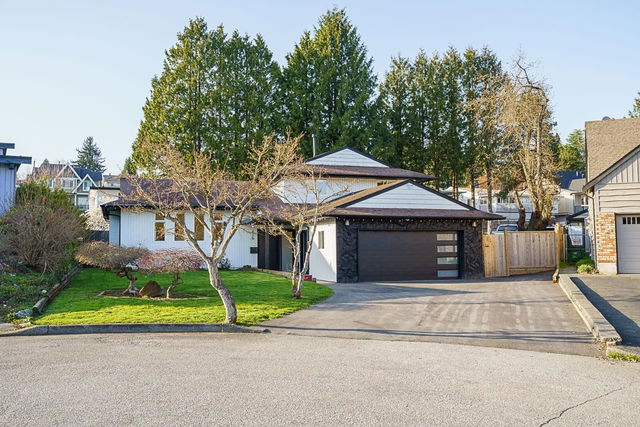| Level | Name | Size | Features |
|---|---|---|---|
Main | Living Room | 14.33 x 15.92 ft | |
Main | Dining Room | 9.33 x 15.92 ft | |
Main | Kitchen | 18.00 x 15.92 ft |
323 Fifth Street




About 323 Fifth Street
323 Fifth Street is a New Westminster detached house for sale. 323 Fifth Street has an asking price of $1899000, and has been on the market since April 2025. This detached house has 3 beds, 4 bathrooms and is 1806 sqft. 323 Fifth Street resides in the New Westminster Uptown neighbourhood, and nearby areas include Downtown, Westminster Quay, West End and Historic Sapperton.
Some good places to grab a bite are River's Reach Pub, Venus Pizza or Venus Place. Venture a little further for a meal at one of Uptown neighbourhood's restaurants. If you love coffee, you're not too far from Starbucks located at 100-555 Sixth St. Groceries can be found at Walmart Supercentre which is a 5-minute walk and you'll find Interurban Chiropractic a short walk as well. For those days you just want to be indoors, look no further than New Westminster Museum, Art Therapy Service and Art For in to keep you occupied for hours. If you're in the mood for some entertainment, Landmark Cinemas New Westminster is not far away from 323 Fifth St, New Westminster. If you're an outdoor lover, detached house residents of 323 Fifth St, New Westminster are a 3-minute walk from Sullivan Park and Tipperary Park.
If you are reliant on transit, don't fear, 323 Fifth St, New Westminster has a public transit Bus Stop (Southbound 6th St @ 4th Ave) a short distance away. It also has route New Westminster Station/edmonds Station, and route Downtown/surrey Central Station Nightbus close by.

Disclaimer: This representation is based in whole or in part on data generated by the Chilliwack & District Real Estate Board, Fraser Valley Real Estate Board or Greater Vancouver REALTORS® which assumes no responsibility for its accuracy. MLS®, REALTOR® and the associated logos are trademarks of The Canadian Real Estate Association.
- 4 bedroom houses for sale in Uptown
- 2 bedroom houses for sale in Uptown
- 3 bed houses for sale in Uptown
- Townhouses for sale in Uptown
- Semi detached houses for sale in Uptown
- Detached houses for sale in Uptown
- Houses for sale in Uptown
- Cheap houses for sale in Uptown
- 3 bedroom semi detached houses in Uptown
- 4 bedroom semi detached houses in Uptown



