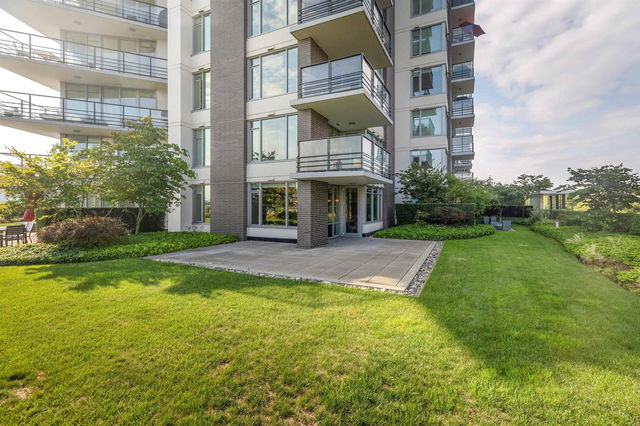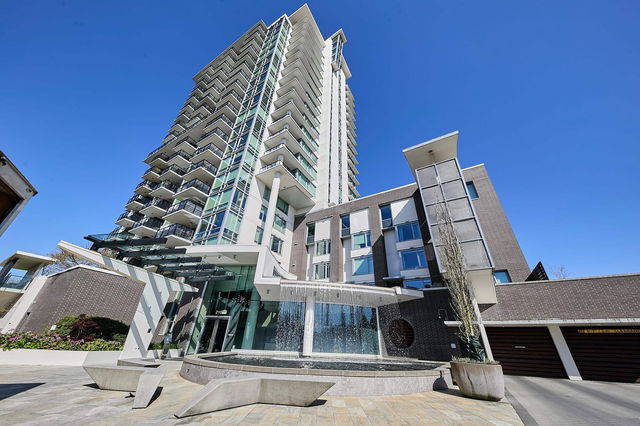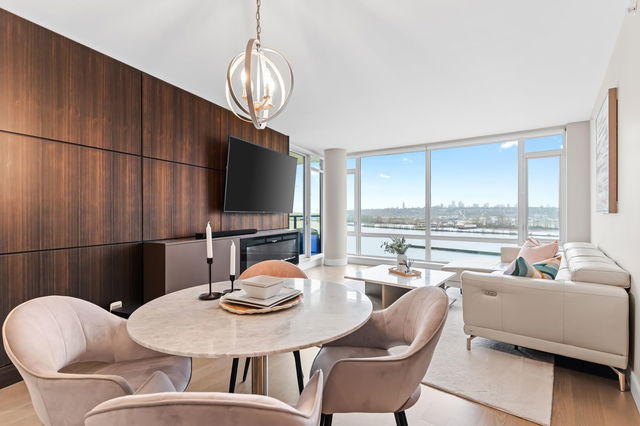407 - 210 Salter Street
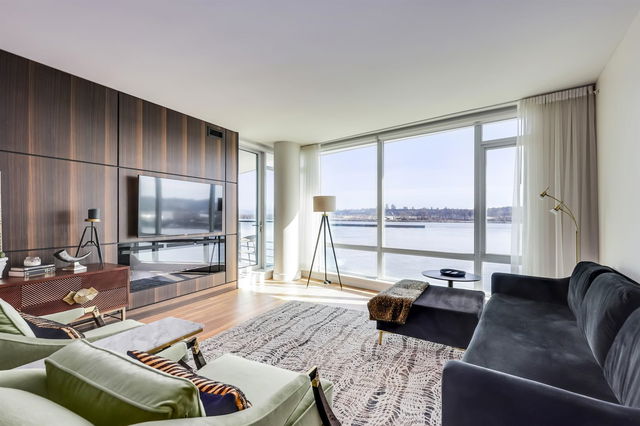
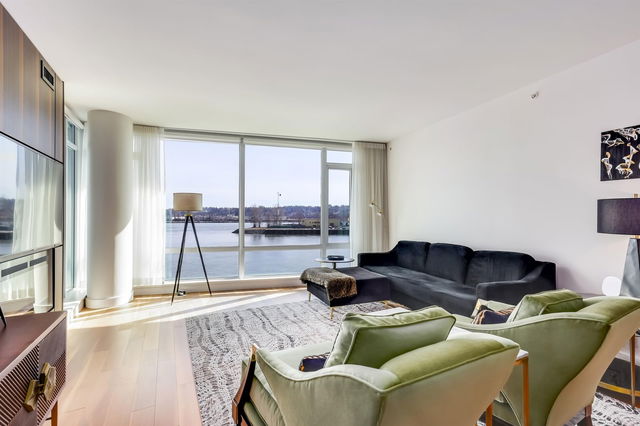
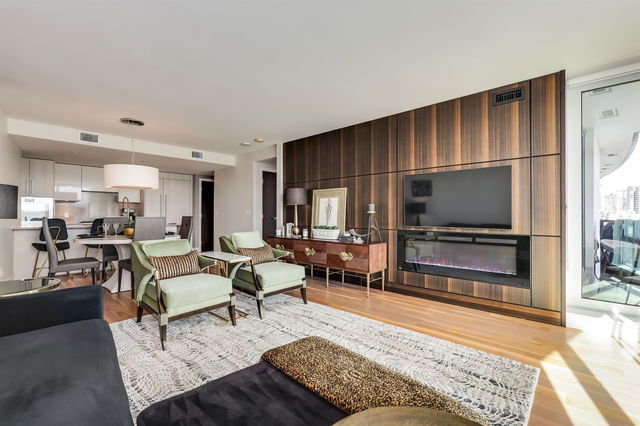

About 407 - 210 Salter Street
407 - 210 Salter Street is a New Westminster condo which was for sale. Listed at $948000 in February 2023, the listing is no longer available and has been taken off the market (Terminated) on 27th of June 2023. 407 - 210 Salter Street has 2 beds and 2 bathrooms. 407 - 210 Salter Street, New Westminster is situated in Queensborough, with nearby neighbourhoods in Westminster Quay, Downtown, West End and Uptown.
There are quite a few restaurants to choose from around 210 Salter St, New Westminster. Some good places to grab a bite are Rozzini's Restaurant and Boston Pizza. Venture a little further for a meal at The Tannenbaum Restaurant, Cockney Kings Fish & Chips or Serious Coffee. If you love coffee, you're not too far from Starbucks located at Columbia Square Plaza. Groceries can be found at Mixer Mart which is a 6-minute walk and you'll find Longevity Compounding Pharmacy a 11-minute walk as well. Samson V Maritime Museum and Landmark Cinemas are both in close proximity to 210 Salter St, New Westminster and can be a great way to spend some down time. Love being outside? Look no further than Port Royal Park, Quayside Park or Red Boat Park, which are only steps away from 210 Salter St, New Westminster.
For those residents of 210 Salter St, New Westminster without a car, you can get around quite easily. The closest transit stop is a BusStop (Southbound Furness St @ Ewen Ave) and is a 4-minute walk, but there is also a Subway stop, New Westminster Station Platform 2, only a 9 minute walk connecting you to the TransLink. It also has (Bus) route 104 22nd St Station/annacis Island nearby.

Disclaimer: This representation is based in whole or in part on data generated by the Chilliwack & District Real Estate Board, Fraser Valley Real Estate Board or Greater Vancouver REALTORS® which assumes no responsibility for its accuracy. MLS®, REALTOR® and the associated logos are trademarks of The Canadian Real Estate Association.
- 4 bedroom houses for sale in Queensborough
- 2 bedroom houses for sale in Queensborough
- 3 bed houses for sale in Queensborough
- Townhouses for sale in Queensborough
- Semi detached houses for sale in Queensborough
- Detached houses for sale in Queensborough
- Houses for sale in Queensborough
- Cheap houses for sale in Queensborough
- 3 bedroom semi detached houses in Queensborough
- 4 bedroom semi detached houses in Queensborough

