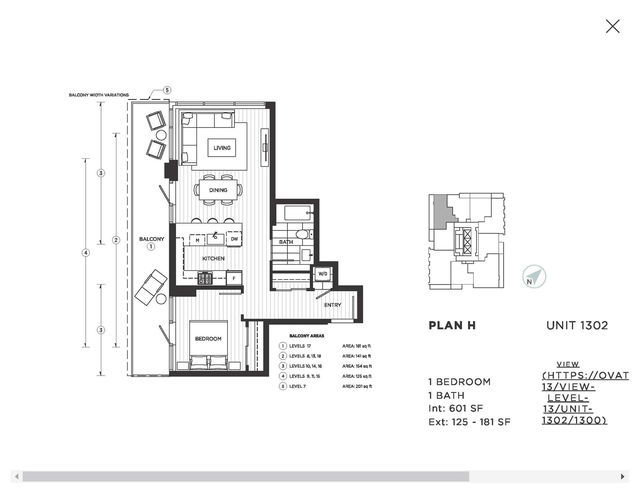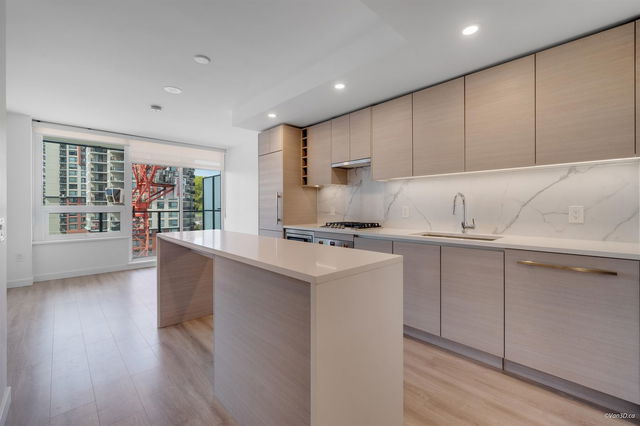1302 - 813 Carnarvon Street




About 1302 - 813 Carnarvon Street
1302 - 813 Carnarvon Street is a New Westminster condo which was for sale. Listed at $589900 in February 2023, the listing is no longer available and has been taken off the market (Expired) on 17th of April 2023. 1302 - 813 Carnarvon Street has 1 bed and 1 bathroom. 1302 - 813 Carnarvon Street resides in the New Westminster Downtown neighbourhood, and nearby areas include Westminster Quay, Uptown, West End and Queensborough.
Looking for your next favourite place to eat? There is a lot close to 2003 Carnarvon St, New Westminster, like WhataFood Brazilian Street Food, North Noodle House and Sora Sushi House, just to name a few. Grab your morning coffee at Tim Hortons located at 800 Carnarvon Street. Groceries can be found at Jons Market which is only steps away and you'll find Longevity Compounding Pharmacy not far as well. Landmark Cinemas, New Westminster Museum and Archives and Anvil Centre are all within walking distance from 2003 Carnarvon St, New Westminster and could be a great way to spend some down time. For nearby green space, Toronto Place Park, Simcoe Park and Westminster Pier Park could be good to get out of your condo and catch some fresh air or to take your dog for a walk. As for close-by schools, Purpose Secondary School and Vancouver Christian Korean School are nearby from 2003 Carnarvon St, New Westminster.
Living in this Downtown condo is made easier by access to the TransLink. New Westminster Station Platform 1 Subway stop is only steps away. There is also New Westminster Station @ Bay 8 BusStop, only steps away, with (Bus) route 103 Quayside/victoria Hill nearby.

Disclaimer: This representation is based in whole or in part on data generated by the Chilliwack & District Real Estate Board, Fraser Valley Real Estate Board or Greater Vancouver REALTORS® which assumes no responsibility for its accuracy. MLS®, REALTOR® and the associated logos are trademarks of The Canadian Real Estate Association.
- 4 bedroom houses for sale in Downtown
- 2 bedroom houses for sale in Downtown
- 3 bed houses for sale in Downtown
- Townhouses for sale in Downtown
- Semi detached houses for sale in Downtown
- Detached houses for sale in Downtown
- Houses for sale in Downtown
- Cheap houses for sale in Downtown
- 3 bedroom semi detached houses in Downtown
- 4 bedroom semi detached houses in Downtown



