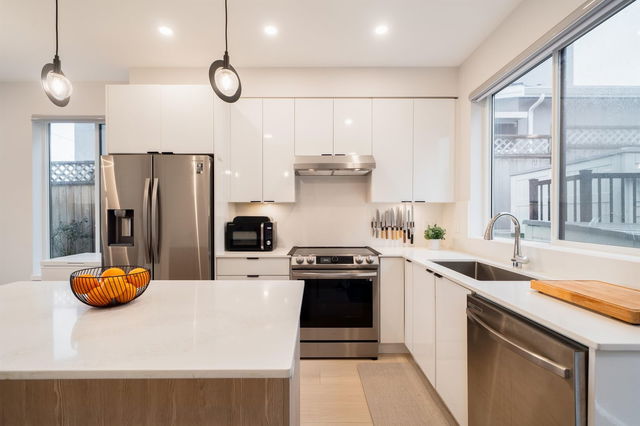| Name | Size | Features |
|---|---|---|
Living Room | 9.58 x 11.67 ft | |
Dining Room | 8.00 x 11.67 ft | |
Kitchen | 10.00 x 11.67 ft |
Use our AI-assisted tool to get an instant estimate of your home's value, up-to-date neighbourhood sales data, and tips on how to sell for more.




| Name | Size | Features |
|---|---|---|
Living Room | 9.58 x 11.67 ft | |
Dining Room | 8.00 x 11.67 ft | |
Kitchen | 10.00 x 11.67 ft |
Use our AI-assisted tool to get an instant estimate of your home's value, up-to-date neighbourhood sales data, and tips on how to sell for more.
Located at 1 - 1211 Eighth Avenue, this New Westminster townhouse is available for sale. It has been listed at $849900 since June 2025. This townhouse has 2 beds, 2 bathrooms and is 974 sqft. Situated in New Westminster's West End neighbourhood, Edmonds, Uptown, Westminster Quay and Downtown are nearby neighbourhoods.
Groceries can be found at Ezawas Africa Market which is only steps away and you'll find New West Centre Dental a short distance away as well. Entertainment around 1211 Eighth Ave, New Westminster is easy to come by, with Royal City Musical Theatre and Massey Theatre only an 8 minute walk. Love being outside? Look no further than Moody Park and Mary Avenue Park, which are both only steps away.
If you are looking for transit, don't fear, 1211 Eighth Ave, New Westminster has a public transit Bus Stop (Northbound 12 St @ 8th Ave) only steps away. It also has route Edmonds Station/new West Station close by.

Disclaimer: This representation is based in whole or in part on data generated by the Chilliwack & District Real Estate Board, Fraser Valley Real Estate Board or Greater Vancouver REALTORS® which assumes no responsibility for its accuracy. MLS®, REALTOR® and the associated logos are trademarks of The Canadian Real Estate Association.