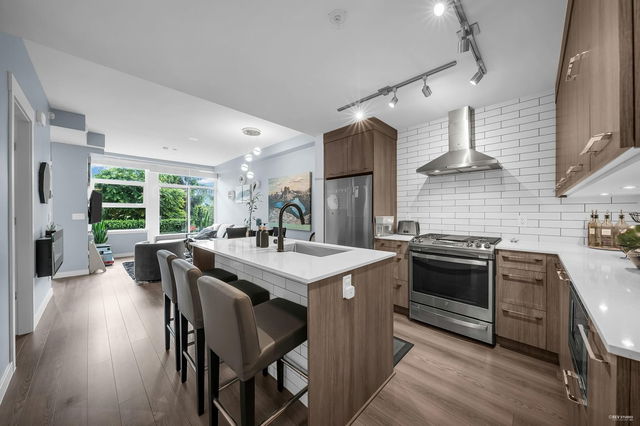| Name | Size | Features |
|---|---|---|
Living Room | 10.08 x 10.58 ft | |
Dining Room | 10.33 x 11.83 ft | |
Kitchen | 9.00 x 12.33 ft |
Use our AI-assisted tool to get an instant estimate of your home's value, up-to-date neighbourhood sales data, and tips on how to sell for more.




| Name | Size | Features |
|---|---|---|
Living Room | 10.08 x 10.58 ft | |
Dining Room | 10.33 x 11.83 ft | |
Kitchen | 9.00 x 12.33 ft |
Use our AI-assisted tool to get an instant estimate of your home's value, up-to-date neighbourhood sales data, and tips on how to sell for more.
1017 Quebec Street is a New Westminster townhouse for sale. It was listed at $998000 in May 2025 and has 3 beds and 3 bathrooms. Situated in New Westminster's West End neighbourhood, Westminster Quay, Downtown, Uptown and Queensborough are nearby neighbourhoods.
1017 Quebec St, New Westminster is a 3-minute walk from Starbucks for that morning caffeine fix and if you're not in the mood to cook, Boston Pizza, Burger Heaven Restaurant and Chronic Tacos are near this townhouse. Groceries can be found at Save-on-Foods which is not far and you'll find Columbia Square Dental nearby as well. For those days you just want to be indoors, look no further than Art For in and Art Therapy Service to keep you occupied for hours. If you're in the mood for some entertainment, Landmark Cinemas New Westminster is not far away from 1017 Quebec St, New Westminster. For nearby green space, Simcoe Park and Toronto Place Park could be good to get out of your townhouse and catch some fresh air or to take your dog for a walk.
If you are reliant on transit, don't fear, 1017 Quebec St, New Westminster has a public transit Bus Stop (Westbound Columbia St @ Royal Ave) not far. It also has route Edmonds Station/new West Station close by.

Disclaimer: This representation is based in whole or in part on data generated by the Chilliwack & District Real Estate Board, Fraser Valley Real Estate Board or Greater Vancouver REALTORS® which assumes no responsibility for its accuracy. MLS®, REALTOR® and the associated logos are trademarks of The Canadian Real Estate Association.