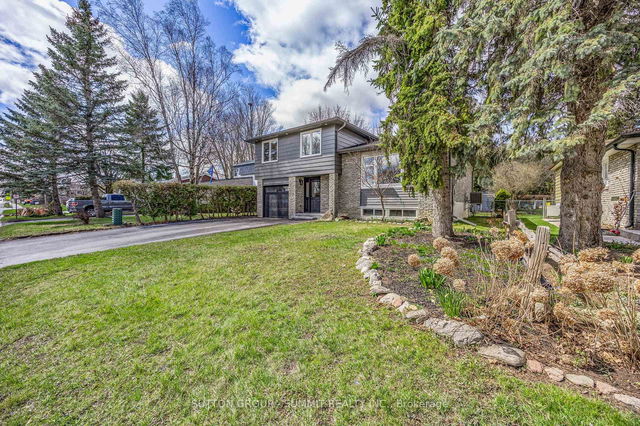Size
-
Lot size
9410 sqft
Street frontage
-
Possession
Flexible
Price per sqft
$450 - $600
Taxes
$3,547 (2024)
Parking Type
-
Style
2-Storey
See what's nearby
Description
Meticulously maintained by the owner, this charming detached home on a wide 82 premium lot offers space for the growing family. Big, bright living room with sunny Victorian windows, welcoming to family and guests alike. The cozy kitchen features solid wood cabinetry, white appliances, and an eat-in breakfast bar with views of the landscaped property. Walk out to the no-maintenance patio with room for BBQ entertaining or relaxing. The formal separate dining room boasts gleaming oak floors, a large window overlooking the yard, and tall ceilings for extra spaciousness. Downstairs, the unfinished basement offers potential enjoyment with extra space. There's a full storage area for added convenience. The primary bedroom is roomy with extra closet storage. Two more good-sized bedrooms both with big windows for lots of natural light. Other family-friendly features include a main floor powder room combined with laundry. Incredible opportunity to live in this safe, quiet Central Alliston community. Excellent schools nearby, steps to downtown & amenities. Short drives to Hwys 400 or 50. Don't miss this chance to make this sweetheart your family's next forever home.
Broker: COLDWELL BANKER RONAN REALTY
MLS®#: N12051809
Property details
Parking:
6
Parking type:
-
Property type:
Detached
Heating type:
Forced Air
Style:
2-Storey
MLS Size:
1500-2000 sqft
Lot front:
82 Ft
Lot depth:
114 Ft
Listed on:
Mar 31, 2025
Show all details
Rooms
| Level | Name | Size | Features |
|---|---|---|---|
Second | Bedroom 2 | 10.4 x 10.2 ft | |
Main | Sunroom | 16.8 x 6.6 ft | |
Second | Primary Bedroom | 14.4 x 12.2 ft |
Show all
Instant estimate:
orto view instant estimate
$12,587
lower than listed pricei
High
$927,662
Mid
$887,313
Low
$857,350







