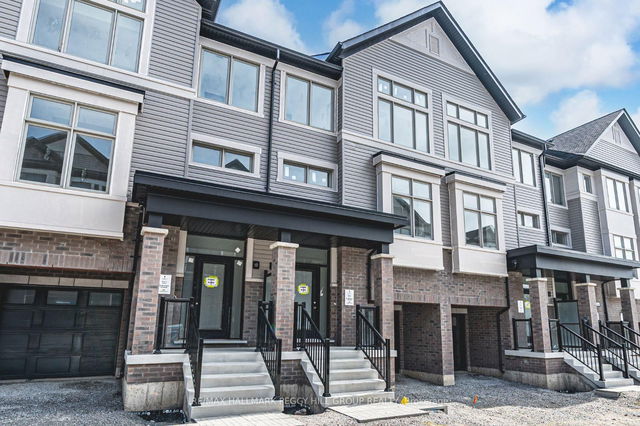Size
-
Lot size
2866 sqft
Street frontage
-
Possession
2025-09-30
Price per sqft
$392 - $523
Taxes
$3,531.69 (2025)
Parking Type
-
Style
2-Storey
See what's nearby
Description
Welcome to 9 McGahey St in Tottenham A bright airy End Unit Townhome in a Family-Friendly Neighbourhood!This spacious, move-in-ready end-unit townhouse offers nearly 1,700 sq. ft. of bright, functional, and tastefully finished above-grade living spaceperfect for families or anyone looking for a turnkey home in a charming community. Step up to a double interlock stone driveway allowing convenient side-by-side parking, and an oversized covered front porch that invites you inside. The main floor boasts a spacious living room with multiple large windows that flood the space with natural light. The kitchen is a chefs delight with granite countertops, newer stainless steel appliances, and open sightlines to the dining room, which features a walkout to a fully fenced backyard complete with a stone walkway and patioideal for outdoor entertaining. A convenient powder room rounds out the main floor.Upstairs, you'll find a massive primary suite with space for a king-sized bed and a separate sitting area, along with a walk-in closet and updated 3-piece ensuite. The second bedroom is also generously sized, while the third bedroom offers a walkout to a covered balconya perfect spot for your morning coffee. A large 4 piece bathroom completes the 2nd floor.The finished basement adds even more living space with a large family room, above-grade windows, and a cozy natural gas fireplace, creating a warm and inviting space for relaxing or entertaining. The basement also offers a 4th washroom and Laundry room with plenty of storage.Don't miss this opportunity to own a beautifully maintained home in one of Tottenhams most desirable areas!
Broker: ROYAL LEPAGE RCR REALTY
MLS®#: N12257059
Property details
Parking:
4
Parking type:
-
Property type:
Att/Row/Twnhouse
Heating type:
Forced Air
Style:
2-Storey
MLS Size:
1500-2000 sqft
Lot front:
29 Ft
Lot depth:
98 Ft
Listed on:
Jul 2, 2025
Show all details
Rooms
| Level | Name | Size | Features |
|---|---|---|---|
Basement | Cold Room/Canti | 11.9 x 8.0 ft | |
Basement | Family Room | 18.0 x 14.3 ft | |
Main | Kitchen | 11.3 x 9.0 ft |
Show all
Instant estimate:
orto view instant estimate
$7,392
higher than listed pricei
High
$820,576
Mid
$792,292
Low
$776,446
Have a home? See what it's worth with an instant estimate
Use our AI-assisted tool to get an instant estimate of your home's value, up-to-date neighbourhood sales data, and tips on how to sell for more.







