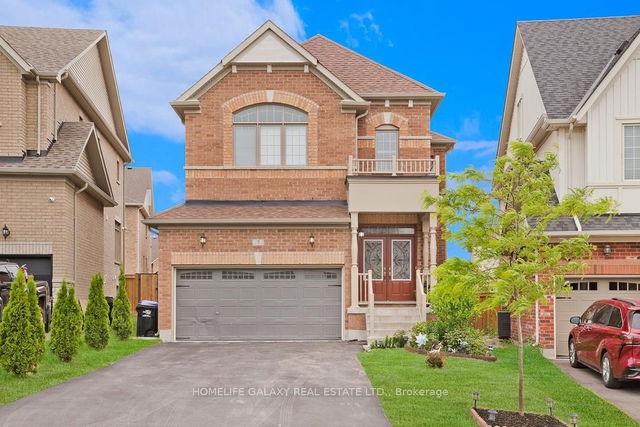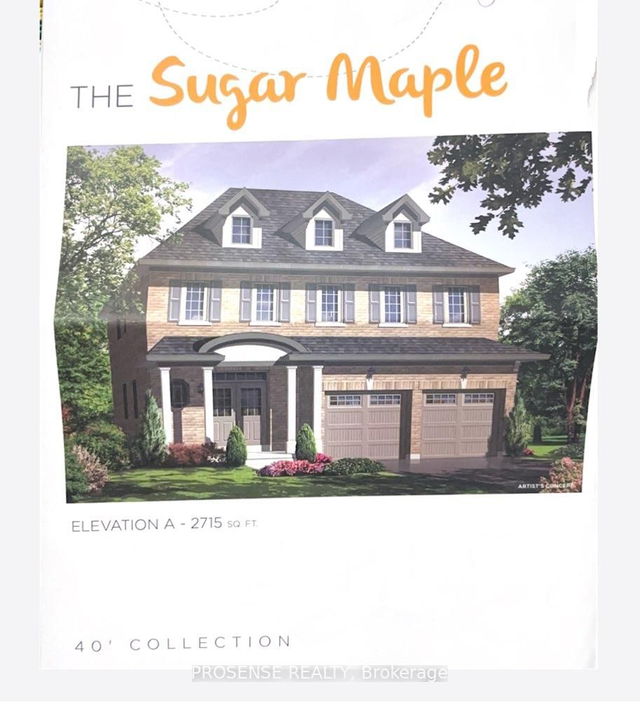Furnished
No
Lot size
437 sqft
Street frontage
-
Possession
2025-07-01
Price per sqft
$1.07 - $1.28
Hydro included
No
Parking Type
-
Style
2-Storey
See what's nearby
Description
Welcome to this stunning 4-bedroom, 2.5-bathroom detached home located in Alliston's peaceful and rapidly growing community. Boasting over 2,500 sq. ft. of thoughtfully designed living space, this home perfectly blends comfort, functionality, and style ideal for families or professionals seeking a tranquil lifestyle outside the GTA. Step inside to a spacious open concept main floor with 9-ft ceilings and rich hardwood flooring on the Main floor. The bright and airy breakfast area opens directly to the backyard, creating an ideal space for everyday living and entertaining. The primary bedroom offers a true retreat, featuring a walk-in closet and an ensuite with a tub, stand-up shower, and large sunlit windows that create a calming, luxurious ambiance. The additional bedrooms are generously sized, with large windows and ample closet space. This home provides excellent convenience for families, especially those with young children. Located near the Honda Manufacturing Plant, Highway 400, and Barrie, you'll also enjoy easy access to local parks, schools, and everyday amenities.
Broker: HOMELIFE GALAXY REAL ESTATE LTD.
MLS®#: N12155417
Property details
Parking:
4
Parking type:
-
Property type:
Detached
Heating type:
Forced Air
Style:
2-Storey
MLS Size:
2500-3000 sqft
Lot front:
9 Ft
Lot depth:
32 Ft
Listed on:
May 16, 2025
Show all details
Rooms
| Level | Name | Size | Features |
|---|---|---|---|
Main | Living Room | 16.1 x 14.0 ft | |
Main | Great Room | 15.9 x 14.0 ft | |
Main | Kitchen | 20.5 x 11.7 ft |






