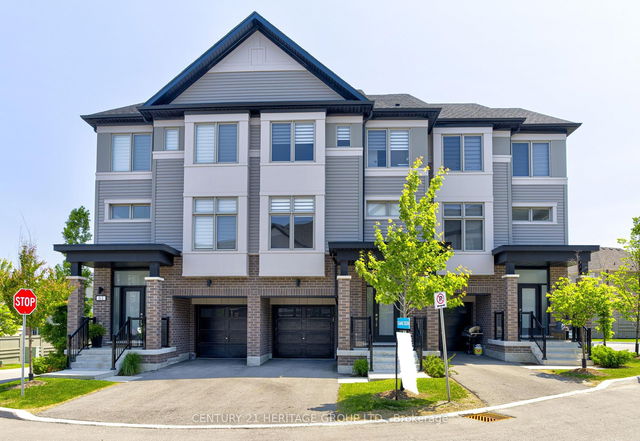Maintenance fees
$314.02
Locker
None
Exposure
W
Possession
Immediate
Price per sqft
$431 - $484
Taxes
$2,878 (2024)
Outdoor space
Balcony, Patio
Age of building
0-5 years old
See what's nearby
Description
Welcome To 63 Totten Trail, Nestled In The Thriving Community Of Tottenham. This Spacious 3+1 Bedroom, 3 Bathroom Townhouse Offers 1,737 Sq. Ft. Of Comfortable And Functional Living Space Perfect For Families Or First-Time Buyers. Situated On A Premium Lot, The Home Features A Rare 2-Car Parking Driveway, Providing Added Convenience. Move-In Ready, This Home Offers The Ideal Blend Of Space, Comfort, And Location. Bright And Welcoming, With An Excellent Opportunity To Personalize And Make It Your Own. Located In A Desirable Neighbourhood Close To Schools, Parks, And All Local Amenities, This Property Combines Comfort, Space, And Convenience In One Exceptional Package. Don't Miss Your Opportunity To Make It Your Own!
Broker: CENTURY 21 HERITAGE GROUP LTD.
MLS®#: N12218182
Property details
Neighbourhood:
Parking:
3
Parking type:
Owned
Property type:
Condo Townhouse
Heating type:
Forced Air
Style:
3-Storey
Ensuite laundry:
Yes
MLS Size:
1600-1799 sqft
Listed on:
Jun 13, 2025
Show all details
Rooms
| Name | Size | Features |
|---|---|---|
Kitchen | 0.0 x 0.0 ft | |
Primary Bedroom | 0.0 x 0.0 ft | |
Dining Room | 0.0 x 0.0 ft |
Show all
Instant estimate:
orto view instant estimate
$9,624
lower than listed pricei
High
$792,699
Mid
$765,376
Low
$750,069
Have a home? See what it's worth with an instant estimate
Use our AI-assisted tool to get an instant estimate of your home's value, up-to-date neighbourhood sales data, and tips on how to sell for more.
Included in Maintenance Fees
Parking



