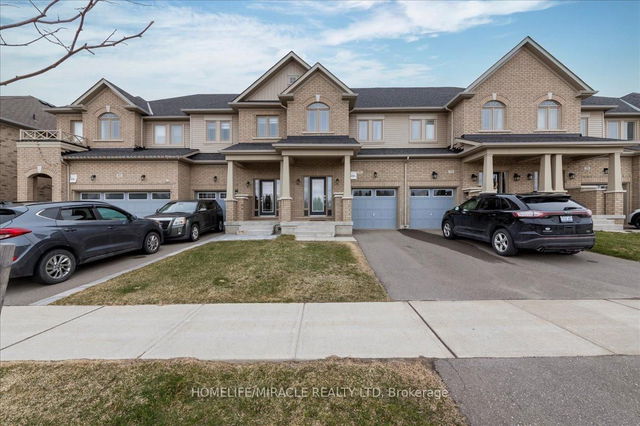Size
-
Lot size
2120 sqft
Street frontage
-
Possession
2025-04-01
Price per sqft
-
Taxes
$3,662 (2024)
Parking Type
-
Style
2-Storey
See what's nearby
Description
Welcome To This executive Townhome With built-in Garage. This Home Features 3 Beds And 3 Baths. Bright Open Concept Layout With 9Ft Main Floor Ceilings. Upgraded Kitchen With Ample Cabinetry And Counter Top Space And Large Centre Island. Valance Lights. Stainless Steel Appliances. Combined With Large Sun-Filled Great Room Equipped With pot lights. Spacious Bedrooms. Primary Room With Spectacular 5Pc Ensuite And Two Walk In Closets. Stained Oak Staircase. Plenty Of Parking - No Sidewalk. Great Sized Backyard With new deck. Situated In Highly Sought After Treetops Community. Close To All Amenities. Walking Distance To Parks & Schools. Golf And Rec. Centre And Attractions Nearby. Quick Access to Hwy 400. **EXTRAS** S/S( Fridge, Stove, Microwave/Rangefan, Dishwasher). Washer/Dryer. Furnace. A/C. HrRV, Humidifier. Central Vac, All Elfs. Blinds/Window Coverings. G.D.O & Remote. Alarm Rough in.
Broker: IPRO REALTY LTD.
MLS®#: N11935270
Property details
Parking:
3
Parking type:
-
Property type:
Att/Row/Twnhouse
Heating type:
Forced Air
Style:
2-Storey
MLS Size:
0-700 sqft
Lot front:
19 Ft
Lot depth:
109 Ft
Listed on:
Jan 22, 2025
Show all details
Rooms
| Level | Name | Size | Features |
|---|---|---|---|
Second | Primary Bedroom | 0.0 x 0.0 ft | Stainless Steel Appl, Stone Counter |
Second | Bedroom 2 | 0.0 x 0.0 ft | Combined W/Great Rm, Hardwood Floor, Open Concept |
Main | Living Room | 0.0 x 0.0 ft |
Show all
Instant estimate:
orto view instant estimate
$29,653
higher than listed pricei
High
$828,199
Mid
$799,652
Low
$783,659
Have a home? See what it's worth with an instant estimate
Use our AI-assisted tool to get an instant estimate of your home's value, up-to-date neighbourhood sales data, and tips on how to sell for more.







