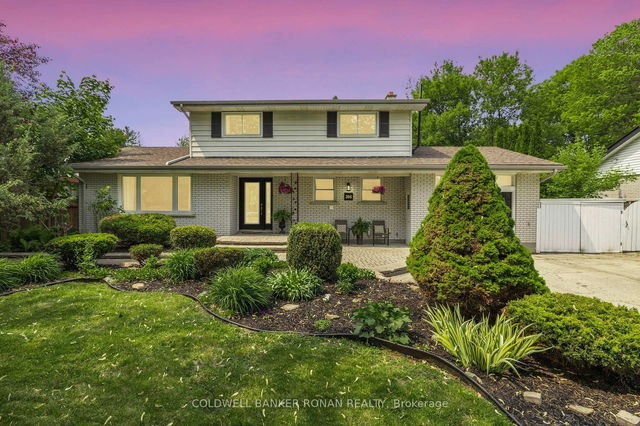Size
-
Lot size
-
Street frontage
-
Possession
Immediate
Price per sqft
$450 - $600
Taxes
$4,244.5 (2025)
Parking Type
-
Style
2-Storey
See what's nearby
Description
Welcome to 266 Albert St E, Alliston! This Bright, Sunny, Spacious Home On A Beautifully Landscaped 80x193' Private Treed Lot Is A Must See! The Main Floor Provides Plenty of Combined Family, Living & Dining Space, With A Big Family Kitchen, Built-In Stainless Steel Appliances, Plenty of Cabinet & Counter Space, a Breakfast Bar, A Stone Fireplace, With a Walk-Out To A Massive Deck and Inground Pool! An Additional Main Floor Games/Rec Room With a Gas Fireplace Provides Even More Family Space For The Entire Family To Enjoy Or Can Easily Be Converted Back to a Garage! A Convenient Main Floor Laundry Room Too! Three Generous Size Bedrooms and a 4 Piece Bathroom Complete The Upper Level. The Lower Level With a Separate Entrance, Three Additional Rooms, 4pc Bathroom & Private Outdoor Patio & Grass Area, Provides A Perfect In-Law Suite Or Rental Opportunity! Enjoy the Summer by the pool in your peaceful & private backyard setting With Mature Trees and Beautiful Gardens and Additional Privacy of Spring Creek Trail Just Across The Street! An Ideal Location, Minutes to All Town Conveniences, Shops, Restaurants, Schools, Walking Distance to Honda, And An Easy Commute To/From The GTA Make This The Perfect Home For The Entire Family!
Broker: COLDWELL BANKER RONAN REALTY
MLS®#: N12198194
Property details
Parking:
7
Parking type:
-
Property type:
Detached
Heating type:
Forced Air
Style:
2-Storey
MLS Size:
1500-2000 sqft
Lot front:
80 Ft
Lot depth:
193 Ft
Listed on:
Jun 5, 2025
Show all details
Rooms
| Level | Name | Size | Features |
|---|---|---|---|
Second | Primary Bedroom | 15.6 x 9.5 ft | |
Main | Recreation | 23.6 x 13.0 ft | |
Lower | Other | 11.8 x 11.8 ft |
Show all
Instant estimate:
orto view instant estimate
$30,783
higher than listed pricei
High
$973,005
Mid
$930,683
Low
$899,256
Have a home? See what it's worth with an instant estimate
Use our AI-assisted tool to get an instant estimate of your home's value, up-to-date neighbourhood sales data, and tips on how to sell for more.







