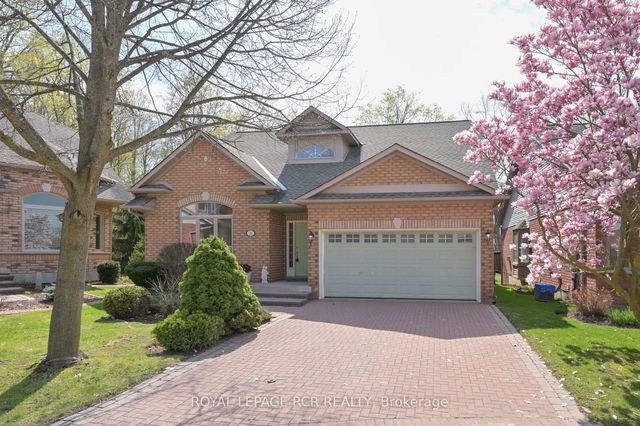Maintenance fees
$595.00
Locker
None
Exposure
NO
Possession
2023-06-30
Price per sqft
$489 - $550
Taxes
$5,675 (2022)
Outdoor space
Balcony, Patio
Age of building
16-30 years old
See what's nearby
Description
Not To Be Missed !! This Sun Filled 2 plus 1 Bedroom Bungaloft And Highly Sought After " Monet Model " Is Situated In A Prime Location Backing OntoThe Ridge/Hill G.C. This Home Has It All !! Largest Floor Plan Offered ( 3000+ sq ft of finished Living Space Offering A Main Floor Primary Bedroom And 4 pce Ensuite , 2 Pce Washroom And Laundry Room With Direct Access To The 2 Car garage. Additional Features Include A Rare Walk Out From Lower Level, Dining Room Off the Front Entry, Quartz Counters In The Kitchen And Breakfast Area With A Walkout To An Oversized Private Deck, Cathedral Ceiling In Main Living Area With Fireplace, Hardwood Flooring And Multiple Oversized Windows Overlooking The Golf Course. Other Highlights Include Second Floor Flex Space Area And Bedroom With 3 Pce Bath, Bright. The Lower Level Boats A Bright Rec Room With Multiple Windows And Gas F/P, Oversized Bedroom With Large Window, Office/Bedroom And Closets . Close To All Amenities And A 45 Min Drive To The City.
Broker: SOTHEBY`S INTERNATIONAL REALTY CANADA
MLS®#: N6075024
Property details
Neighbourhood:
Parking:
4
Parking type:
Owned
Property type:
Det Condo
Heating type:
Forced Air
Style:
Bungalow
Ensuite laundry:
-
MLS Size:
2000-2249 sqft
Listed on:
May 30, 2023
Show all details
Party Room
BBQ Permitted
Rec Room
Included in Maintenance Fees
Water





