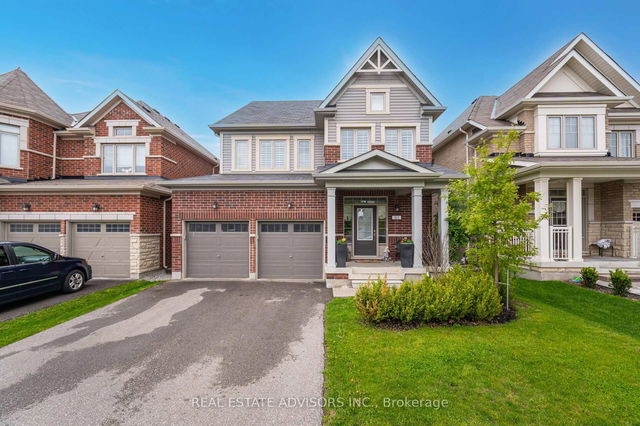Size
-
Lot size
4607 sqft
Street frontage
-
Possession
90+ days
Price per sqft
$433 - $520
Taxes
$5,629 (2024)
Parking Type
-
Style
2-Storey
See what's nearby
Description
Nestled in one of Tottenham's most desirable locations, 16 Casserley Cres stands as a sun-drenched and spacious haven boasting 4+1 bedrooms and 5 bathrooms with Over 3500 Sq feet of living space. Primary Bedroom with his and Her Closet. 2nd floor Laundry. Waterproof laminate on main floor , 9ft ceiling on main floor and a open concept upgraded kitchen equipped with granite countertops , Pantry Room/Mud Room. Lots of pot lights , California shutters .Experience the elegance of Professionally finished Walkout basement , Enjoy the allure of Stamped Concrete in the front and backyard, unwind on the open porch, and appreciate the convenience of an owned water softener. Perfectly situated close to schools, shops and serene woods in a quiet, family-oriented neighborhood, this gem has over $250k in upgrades. Truly a must see and not to be missed.
Broker: SAVE MAX REAL ESTATE INC.
MLS®#: N12182114
Open House Times
Sunday, Jun 15th
2:00pm - 4:00pm
Property details
Parking:
5
Parking type:
-
Property type:
Detached
Heating type:
Forced Air
Style:
2-Storey
MLS Size:
2500-3000 sqft
Lot front:
38 Ft
Lot depth:
121 Ft
Listed on:
May 29, 2025
Show all details
Rooms
| Level | Name | Size | Features |
|---|---|---|---|
Second | Bedroom 3 | 13.0 x 12.5 ft | |
Main | Dining Room | 17.0 x 11.0 ft | |
Second | Primary Bedroom | 17.6 x 12.6 ft |
Show all
Instant estimate:
orto view instant estimate
$35,951
lower than listed pricei
High
$1,320,484
Mid
$1,263,049
Low
$1,220,397
Have a home? See what it's worth with an instant estimate
Use our AI-assisted tool to get an instant estimate of your home's value, up-to-date neighbourhood sales data, and tips on how to sell for more.







