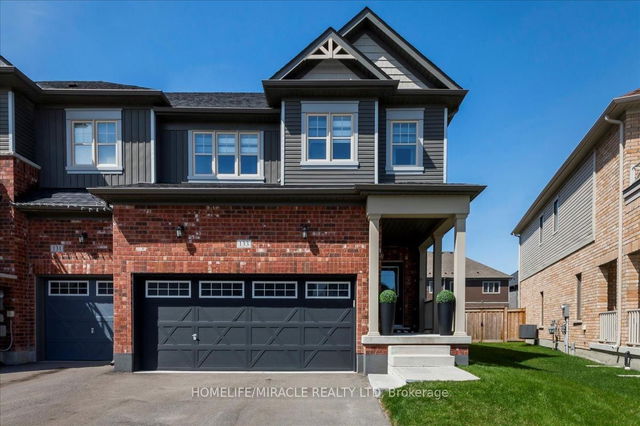Size
-
Lot size
4025 sqft
Street frontage
-
Possession
Flexible
Price per sqft
$400 - $533
Taxes
$3,767 (2024)
Parking Type
-
Style
2-Storey
See what's nearby
Description
Stunning End Unit Townhome with Double Car Garage in Alliston's Prestigious Treetops Community! Situated on a premium oversized lot, this beautiful end unit feels like it offers two separate yards perfect for families or entertaining. With over $100,000 in upgrades, this home is a true showstopper. The main level features elegant oak hardwood flooring, 9' smooth ceilings, crown Moulding, pot lights, and a custom feature wall with built-in cabinetry for the TV and fireplace, Central Vac. The chef-inspired kitchen features granite countertops, stylish backsplash, high-end stainless-steel appliances including a gas stove, and plenty of counter space. A gorgeous oak staircase with iron pickets leads to the upper level, which includes hardwood flooring on the landing, three oversized bedrooms, Laundry Room, California stucco ceilings, and zebra blinds throughout. Large windows allow natural light to fill every room. The spacious primary suite offers a walk-in closet and a 4-piece ensuite, while the second bedroom is nearly as large ideal for a growing family. The basement includes a cold cellar and a 3-piece rough-in for a future bathroom. Step into your beautifully landscaped backyard, stamped concrete pad and a stylish gazebo perfect for hosting family and friends. Conveniently Located close to Shopping Centers, Major Highways, Nottawasaga Golf Course & Resort & Walking Distance to School & Family Park with splash Pad. Don't miss your chance to own this upgraded gem in one of Alliston's most desirable communities!
Broker: HOMELIFE/MIRACLE REALTY LTD
MLS®#: N12114514
Property details
Parking:
6
Parking type:
-
Property type:
Att/Row/Twnhouse
Heating type:
Forced Air
Style:
2-Storey
MLS Size:
1500-2000 sqft
Lot front:
31 Ft
Lot depth:
113 Ft
Listed on:
May 1, 2025
Show all details
Rooms
| Level | Name | Size | Features |
|---|---|---|---|
Second | Primary Bedroom | 15.0 x 12.4 ft | |
Main | Breakfast | 9.6 x 9.0 ft | |
Second | Laundry | 19.7 x 9.8 ft |
Show all
Instant estimate:
orto view instant estimate
$13,785
higher than listed pricei
High
$842,834
Mid
$813,784
Low
$797,508







