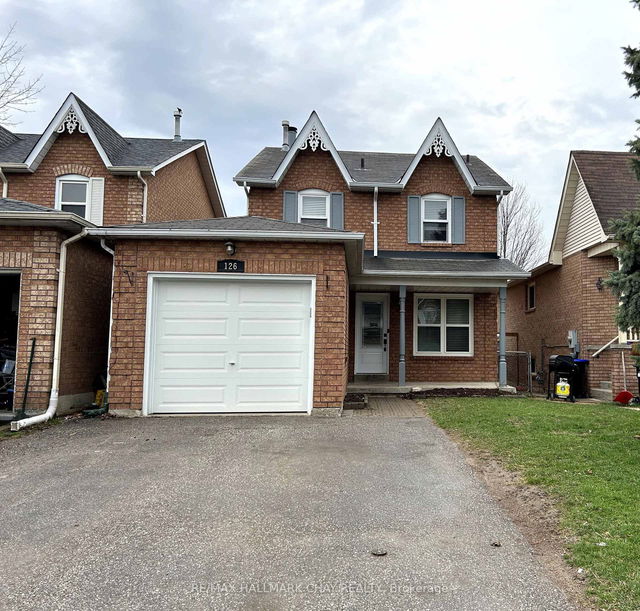Furnished
No
Lot size
3294 sqft
Street frontage
-
Possession
Immediate
Price per sqft
$1.83 - $2.50
Hydro included
No
Parking Type
-
Style
2-Storey
See what's nearby
Description
Detached 3 Bedroom 3 Bathroom Family Home for Lease! Open concept main floor with eat in kitchen and formal dining room area.Spacious living room with walkout to Large rear deck with gazebo and Fully Fenced backyard with side gates. Upper level boasts 3 bedrooms and 4pc bathroom. Fully finished basement with large recreation room, modern electric fireplace, 3pc bathroom, laundry room and storage space. Covered front porch, Double Wide paved driveway for multiple vehicles. Close to all Amenities, Shops, Restaurants, Hospital, Public/Catholic/French Immersion Schools!
Broker: RE/MAX HALLMARK CHAY REALTY
MLS®#: N12103499
Property details
Parking:
3
Parking type:
-
Property type:
Detached
Heating type:
Forced Air
Style:
2-Storey
MLS Size:
1100-1500 sqft
Lot front:
29 Ft
Lot depth:
111 Ft
Listed on:
Apr 25, 2025
Show all details
Rooms
| Level | Name | Size | Features |
|---|---|---|---|
Lower | Laundry | 19.3 x 5.0 ft | |
Main | Living Room | 16.0 x 9.8 ft | |
Lower | Recreation | 19.3 x 14.4 ft |
Show all



