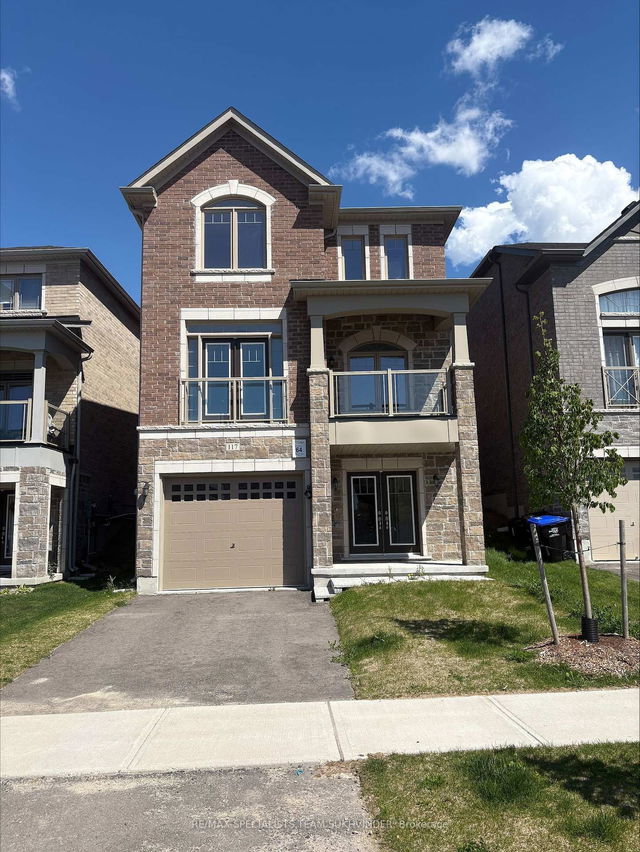Furnished
No
Lot size
-
Street frontage
-
Possession
Immediate
Price per sqft
$1.28 - $1.60
Hydro included
No
Parking Type
-
Style
2-Storey
See what's nearby
Description
Brand new, never-lived-in 4-bed detached home for lease in Alliston! Features hardwood on main, carpet in bedrooms, modern kitchen w/ quartz counters & SS appliances, 2.5 baths, & spacious primary w/ 4-pc ensuite. Walk-in basement, single-car garage. Close to parks, schools, golf, shopping & Hwy 400. Move-in ready in a vibrant, family-friendly area!
Broker: RE/MAX SPECIALISTS TEAM SUKHVINDER
MLS®#: N12176592
Property details
Parking:
3
Parking type:
-
Property type:
Detached
Heating type:
Forced Air
Style:
2-Storey
MLS Size:
2000-2500 sqft
Listed on:
May 27, 2025
Show all details





