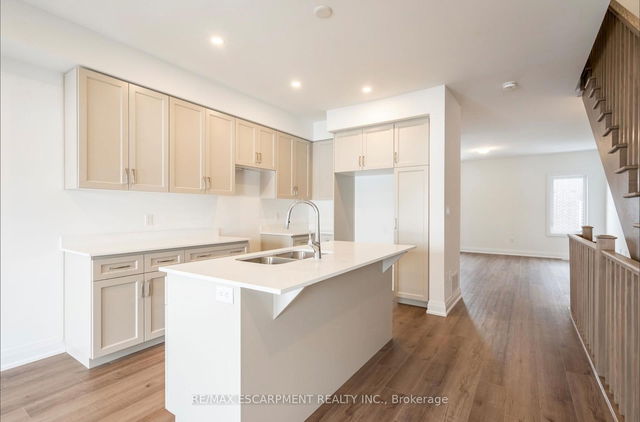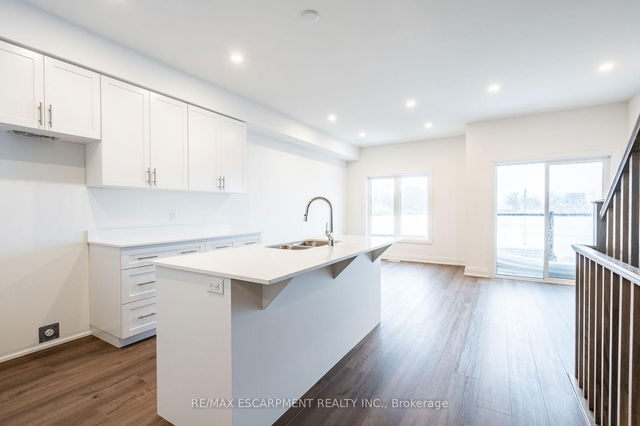Size
-
Lot size
1496 sqft
Street frontage
-
Possession
Flexible
Price per sqft
$312 - $390
Taxes
$4,800 (2025)
Parking Type
-
Style
3-Storey
See what's nearby
Description
Welcome to your dream home - an impeccably crafted, spacious townhome designed with family living in mind. This stunning residence offers the perfect blend of comfort, style, and durability, featuring superior construction methods that ensure long-term value and peace of mind. Step inside to discover an open-concept floor plan flooded with natural light, high ceilings, and premium finishes throughout. The gourmet kitchen boasts custom cabinetry, quartz countertops, and a large kitchen island - perfect for family meals or entertaining guests. Upstairs, youll find generously sized bedrooms, including a luxurious primary suite with a walk-in closet and spa-inspired ensuite. Every detail reflects thoughtful design, from concrete block sound barrier insulated walls to high-performance windows and an advanced TGI floor system that blend seamlessly to provide comfort and peace of mind. Nestled in a welcoming neighborhood with access to schools, parks, and amenities, this home offers the ideal setting for families seeking quality, space, and convenience. Experience the difference of superior construction,
Broker: RE/MAX ESCARPMENT REALTY INC.
MLS®#: X12157063
Property details
Parking:
2
Parking type:
-
Property type:
Att/Row/Twnhouse
Heating type:
Forced Air
Style:
3-Storey
MLS Size:
2000-2500 sqft
Lot front:
18 Ft
Lot depth:
83 Ft
Listed on:
May 18, 2025
Show all details
Rooms
| Level | Name | Size | Features |
|---|---|---|---|
Third | Bathroom | 0.0 x 0.0 ft | |
Second | Bathroom | 0.0 x 0.0 ft | |
Second | Kitchen | 8.9 x 10.1 ft |
Show all
Instant estimate:
orto view instant estimate
$8,058
higher than listed pricei
High
$803,717
Mid
$787,958
Low
$772,198
Have a home? See what it's worth with an instant estimate
Use our AI-assisted tool to get an instant estimate of your home's value, up-to-date neighbourhood sales data, and tips on how to sell for more.







