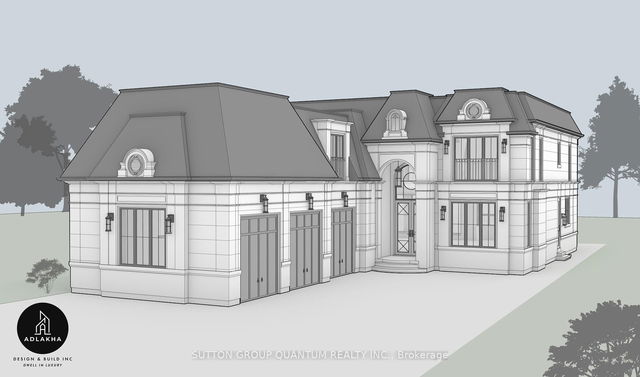983 Porcupine Avenue




About 983 Porcupine Avenue
983 Porcupine Ave is a Mississauga detached house which was for sale right off Lakeshore Rd W and Porcupine Ave. It was listed at $2649850 in February 2025 but is no longer available and has been taken off the market (Sold Conditional).. This detached house has 4 beds and 4 bathrooms. 983 Porcupine Ave, Mississauga is situated in Clarkson, with nearby neighbourhoods in Lorne Park, Southdown, Port Credit and Sheridan.
Nearby grocery options: Battaglia's Lorne Park Market is a 5-minute walk.
For those residents of 983 Porcupine Ave, Mississauga without a car, you can get around quite easily. The closest transit stop is a Bus Stop (Lakeshore Rd W / Festavon Crt) and is only steps away connecting you to Mississauga's public transit service. It also has route Lakeshore nearby.
- 4 bedroom houses for sale in Clarkson
- 2 bedroom houses for sale in Clarkson
- 3 bed houses for sale in Clarkson
- Townhouses for sale in Clarkson
- Semi detached houses for sale in Clarkson
- Detached houses for sale in Clarkson
- Houses for sale in Clarkson
- Cheap houses for sale in Clarkson
- 3 bedroom semi detached houses in Clarkson
- 4 bedroom semi detached houses in Clarkson
- homes for sale in Downtown Mississauga
- homes for sale in Hurontario
- homes for sale in Erin Mills
- homes for sale in Lakeview
- homes for sale in Cooksville
- homes for sale in Central Erin MIlls
- homes for sale in Churchill Meadows
- homes for sale in Clarkson
- homes for sale in Port Credit
- homes for sale in Fairview



