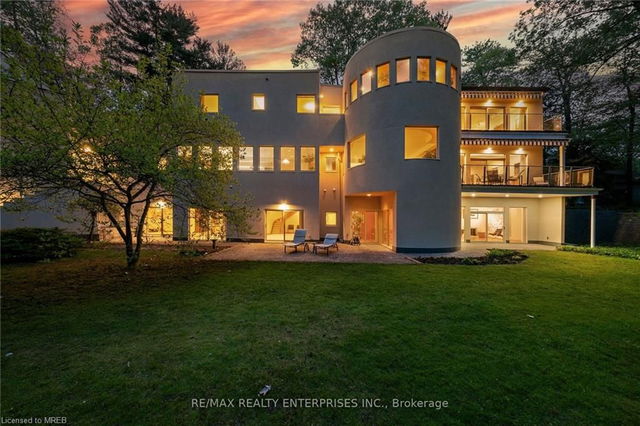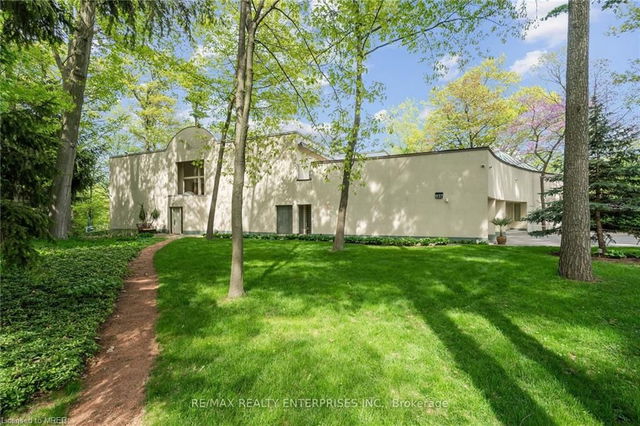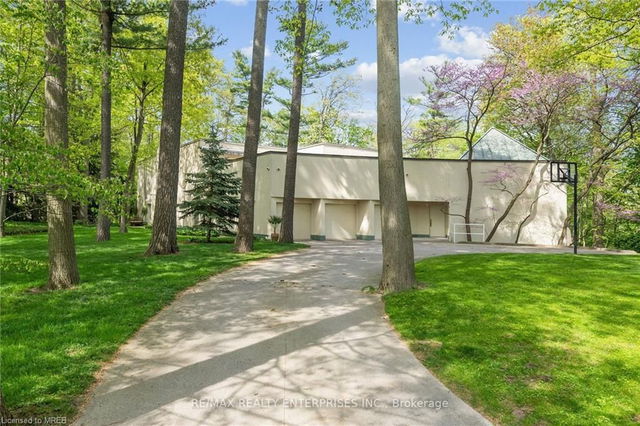937 Whittier Crescent




About 937 Whittier Crescent
937 Whittier Crescent is a Mississauga detached house which was for sale. It was listed at $7499850 in May 2023 but is no longer available and has been taken off the market (Unavailable).. This 11900-11900 Squa detached house has 5+2 beds and 8 bathrooms. 937 Whittier Crescent, Mississauga is situated in Lorne Park, with nearby neighbourhoods in Port Credit, Clarkson, Mineola and Erindale.
937 Whittier Crescent, Mississauga is a 20-minute walk from Credit Roasting Company for that morning caffeine fix and if you're not in the mood to cook, Lily's Pizza & Pasta and Jay's Pizza & Subs are near this detached house. For groceries there is Battaglias Marketplace which is a 11-minute walk. Love being outside? Look no further than Robert Daniel Memorial Park, Richard's Memorial Park or Jack Darling Memorial Park, which are only steps away from 937 Whittier Crescent, Mississauga.
Transit riders take note, 937 Whittier Crescent, Mississauga is not far to the closest "MiWay" BusStop ("Lakeshore Rd W At Whittier Cres") with (Bus) route 23 "lakeshore", and (Bus) route 335 "glenforest South".
© 2025 Information Technology Systems Ontario, Inc.
The information provided herein must only be used by consumers that have a bona fide interest in the purchase, sale, or lease of real estate and may not be used for any commercial purpose or any other purpose. Information deemed reliable but not guaranteed.
- 4 bedroom houses for sale in Lorne Park
- 2 bedroom houses for sale in Lorne Park
- 3 bed houses for sale in Lorne Park
- Townhouses for sale in Lorne Park
- Semi detached houses for sale in Lorne Park
- Detached houses for sale in Lorne Park
- Houses for sale in Lorne Park
- Cheap houses for sale in Lorne Park
- 3 bedroom semi detached houses in Lorne Park
- 4 bedroom semi detached houses in Lorne Park
- homes for sale in Downtown Mississauga
- homes for sale in Hurontario
- homes for sale in Erin Mills
- homes for sale in Central Erin MIlls
- homes for sale in Lakeview
- homes for sale in Cooksville
- homes for sale in Churchill Meadows
- homes for sale in Clarkson
- homes for sale in Port Credit
- homes for sale in East Credit