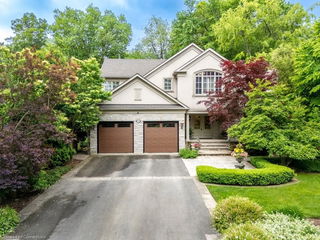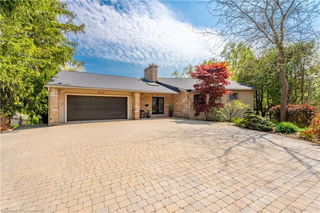Welcome to this exceptional custom-built estate (over 5600sf of living space) built in collaboration w/ acclaimed David Small Design, nestled in the desirable neighbourhood of prestigious Mineola West. Set against the backdrop of Mary Fix Park & conservation forest, this one-of-a-kind home offers a rare blend of luxury, privacy, & natural beauty—with no rear neighbours in sight.Showcasing 4+1 bedrooms & 6 bathrooms, the home is masterfully designed, boasting 10’ ceilings, double crown mouldings, rich hardwood & marble flooring, & refined millwork. The open-concept layout offers formal Living & Dining Rooms w/ coffered ceilings & a sunlit Great Room flowing seamlessly into a chef-inspired kitchen, w/ quartz & granite surfaces, custom cabinetry, top-tier appliances, a large island, & a hidden walk-in pantry & mudroom.Step outside to your private backyard retreat—a professionally landscaped haven featuring a covered loggia, hot tub, stone patio, water feature, & gardens that attract butterflies & birds, all framed by tranquil forest views.Upstairs, the primary suite is a luxurious escape, w/ soaring 10’6” tray ceilings, a custom dressing room, spa-like ensuite w/ heated floors, & serene treetop vistas. Two additional bedrooms include walk-in closets & full ensuites, while a versatile fourth bedroom (currently an office) also offers an ensuite, double closets & garden views. A beautifully designed laundry room w/ quartz counters & ample storage adds everyday convenience.
The fully finished lower level features 9’ ceilings, a large recreation area, wine cellar, gym or 5th bedroom, 3-pce bath, office space, & a walk-up to the backyard. The 3-car garage includes optional cabinetry & workbench.
Enhanced w/ smart home tech & a state-of-the-art security system, this home is located minutes from top-ranked schools, the Port Credit waterfront, & the QEW—perfect for commuters & nature lovers alike.
Timeless, elegant, & functional—this is luxury living at its finest.





