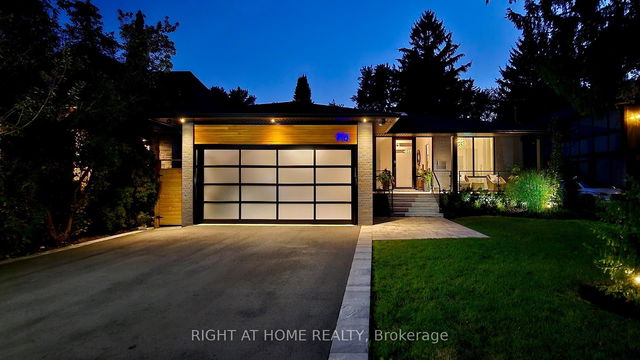Size
-
Lot size
8736 sqft
Street frontage
-
Possession
2025-07-23
Price per sqft
$1,295 - $1,726
Taxes
$11,568.05 (2025)
Parking Type
-
Style
Backsplit 3
See what's nearby
Description
This Unique Custom-Renovated Modern Back Split 3 Ravine Lot Home Backs Onto Cooksville Creek. A Secluded 2 Minute Walk To Lake Ontario And Paths That Lead To Parks, Trails, The P.C.Yacht Club, Marina, And Vibrant Port Credit Village. Professionally-designed open-concept Home With 10-12.5 Foot Cathedral Ceilings, 7 Skylights Throughout Provide Natural Light, Lower Level Heated Floor Offers Added Comfort. Custom Built-In Kitchen W/Sleek Quartz Countertops & Stylish Bosh Appliances Including An Induction Stove. 3 En-Suite Bedrooms, 2 With Walk-out to Private Deck Overlooking The Ravine. The Master Bedroom Beckons With a 5-piece En-Suite Bathroom, And A Walk-In Closet. Finished Basement with Extra Bedroom And 3 Pc Washroom. Commercial Grade Aluminum Windows. New Roof, HVAC, Plumbing, Electrical Panel, Electrical Wiring, And Smart Wiring Throughout. Security And Surveillance System With 8 Cameras. Heated Bromine Pool. This Exceptional Property Offers Both Comfort And Sophistication In Picturesque Lakeview Village.
Broker: RIGHT AT HOME REALTY
MLS®#: W12097559
Property details
Parking:
6
Parking type:
-
Property type:
Detached
Heating type:
Forced Air
Style:
Backsplit 3
MLS Size:
1500-2000 sqft
Lot front:
50 Ft
Lot depth:
174 Ft
Listed on:
Apr 23, 2025
Show all details
Rooms
| Level | Name | Size | Features |
|---|---|---|---|
Basement | Family Room | 26.7 x 21.5 ft | |
Main | Kitchen | 16.8 x 15.1 ft | |
Main | Bathroom | 11.1 x 16.2 ft |
Show all
Instant estimate:
orto view instant estimate
$186,769
lower than listed pricei
High
$2,501,349
Mid
$2,402,231
Low
$2,276,143






