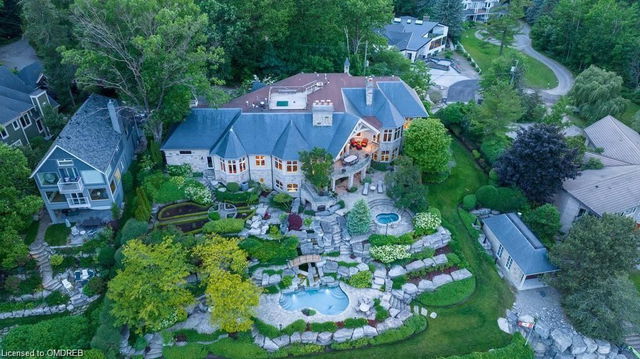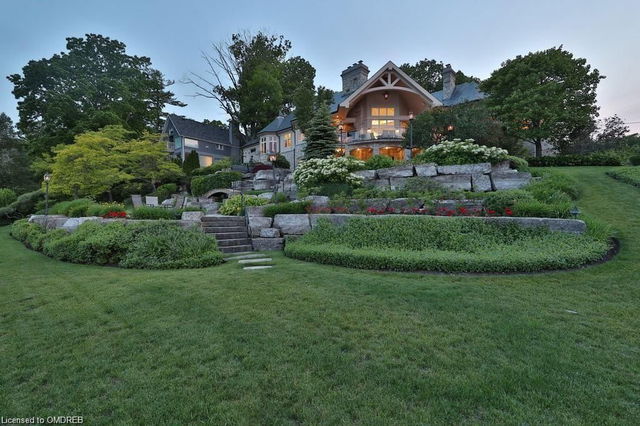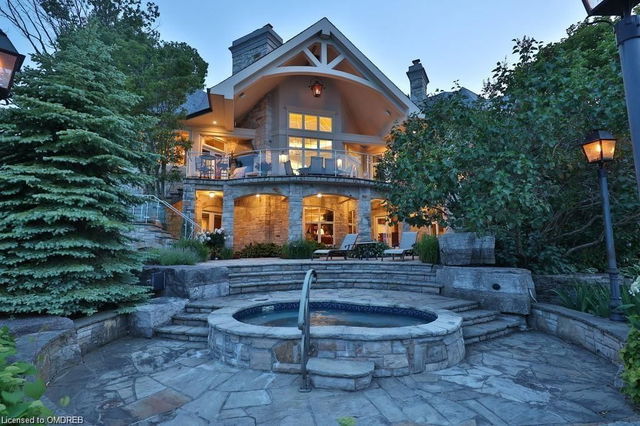872 Whittier Crescent




About 872 Whittier Crescent
872 Whittier Crescent is a Mississauga detached house which was for sale, near Lakeshore and Whittier. Asking $14750000, it was listed in November 2023, but is no longer available and has been taken off the market (Unavailable).. This 25047 Squa detached house has 3+1 beds and 6 bathrooms. 872 Whittier Crescent resides in the Mississauga Lorne Park neighbourhood, and nearby areas include Port Credit, Clarkson, Mineola and Erindale.
For groceries or a pharmacy you'll likely need to hop into your car as there is not much near this detached house.
Transit riders take note, 872 Whittier Crescent, Mississauga is only a 3 minute walk to the closest "MiWay" BusStop ("Lakeshore Rd W At Ibar Way") with (Bus) route 23 "lakeshore".
© 2025 Information Technology Systems Ontario, Inc.
The information provided herein must only be used by consumers that have a bona fide interest in the purchase, sale, or lease of real estate and may not be used for any commercial purpose or any other purpose. Information deemed reliable but not guaranteed.
- 4 bedroom houses for sale in Lorne Park
- 2 bedroom houses for sale in Lorne Park
- 3 bed houses for sale in Lorne Park
- Townhouses for sale in Lorne Park
- Semi detached houses for sale in Lorne Park
- Detached houses for sale in Lorne Park
- Houses for sale in Lorne Park
- Cheap houses for sale in Lorne Park
- 3 bedroom semi detached houses in Lorne Park
- 4 bedroom semi detached houses in Lorne Park
- homes for sale in Downtown Mississauga
- homes for sale in Hurontario
- homes for sale in Erin Mills
- homes for sale in Central Erin MIlls
- homes for sale in Lakeview
- homes for sale in Cooksville
- homes for sale in Churchill Meadows
- homes for sale in Clarkson
- homes for sale in Port Credit
- homes for sale in East Credit