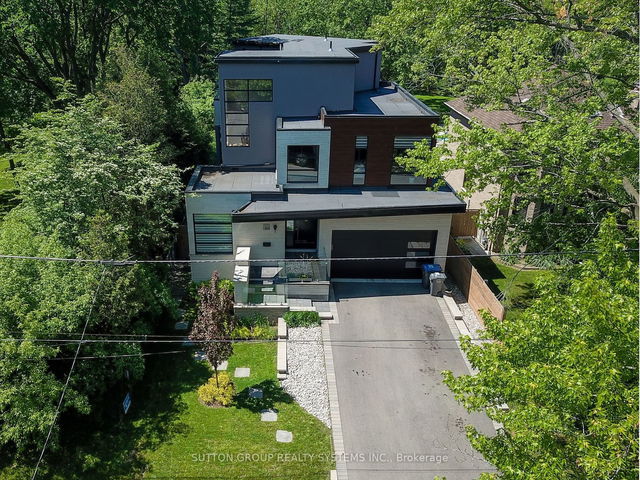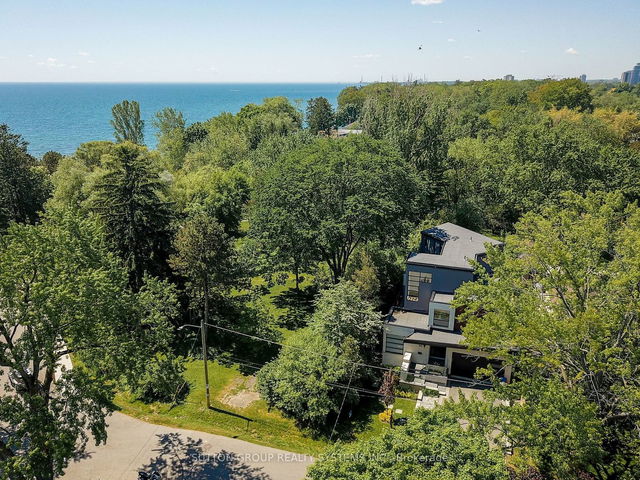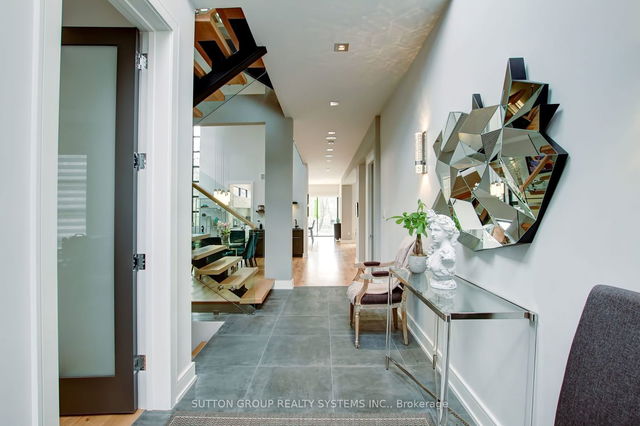872 Hampton Crescent



About 872 Hampton Crescent
You can find 872 Hampton Crescent in the area of Mississauga. The nearest major intersection to this property is Brown's Line and Lake Shore Blvd, in the city of Mississauga. Nearby areas include Mineola, Lakeview, Port Credit, and Long Branch, and the city of Etobicoke is also close by.
872 Hampton Crescent, Mississauga is an 18-minute walk from Timothy's World Of Coffee for that morning caffeine fix and if you're not in the mood to cook, The Lunch Box and Osmow's are near this property. Groceries can be found at Cousins Foods which is only an 18 minute walk and you'll find Marcos Pharmacy a 6-minute walk as well. Love being outside? Look no further than AE Crookes Park, Lakefront Promenade Park or St Lawrence Park, which are only steps away from 872 Hampton Crescent, Mississauga.
Transit riders take note, 872 Hampton Crescent, Mississauga is only a 3 minute walk to the closest "MiWay" BusStop ("Lakeshore Rd E At Hampton Cres") with (Bus) route 23 "lakeshore". KIPLING STATION - SUBWAY PLATFORM Subway is also a 10-minute drive.
- 4 bedroom houses for sale in Lakeview
- 2 bedroom houses for sale in Lakeview
- 3 bed houses for sale in Lakeview
- Townhouses for sale in Lakeview
- Semi detached houses for sale in Lakeview
- Detached houses for sale in Lakeview
- Houses for sale in Lakeview
- Cheap houses for sale in Lakeview
- 3 bedroom semi detached houses in Lakeview
- 4 bedroom semi detached houses in Lakeview
- homes for sale in Downtown Mississauga
- homes for sale in Hurontario
- homes for sale in Erin Mills
- homes for sale in Central Erin MIlls
- homes for sale in Lakeview
- homes for sale in Cooksville
- homes for sale in Churchill Meadows
- homes for sale in Clarkson
- homes for sale in Port Credit
- homes for sale in East Credit