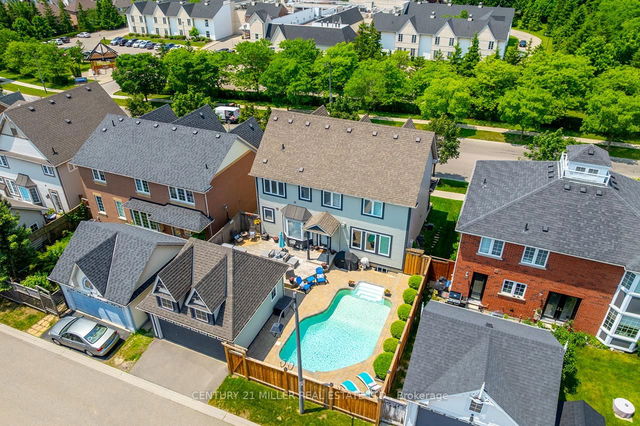Welcome to 842 John Watt Boulevard, where family-friendly comfort and thoughtful upgrades meet in the heart of Meadowvale Village. This detached home is carpet-free and fully finished top to bottom, with over 1,970 sq.ft above grade plus a finished basement that adds flexible living space, including a rec room, guest suite/gym, wet bar, and full bath. Inside, you'll find a spacious, entertainer-ready kitchen with custom cabinetry, Caesarstone countertops, a full pantry, and premium stainless steel appliances. The open layout flows effortlessly into the living room with a gas fireplace and out to your backyard oasis featuring a saltwater pool, gas BBQ hookup, and hot tub. Upstairs, three large bedrooms, two full baths, and a convenient laundry room offer family function with upscale finishes like solid-core doors and hardwood flooring throughout. The private office with dual workstations is ideal for remote work, while the upgraded mechanicals - roof, windows, furnace, and A/C give you peace of mind. Just minutes to highways 401, 403, and 407, Heartland Town Centre, and scenic Meadowvale Conservation Area. This is more than a home, it's a lifestyle upgrade in a community known for its charm, walkability, and top-tier schools.







