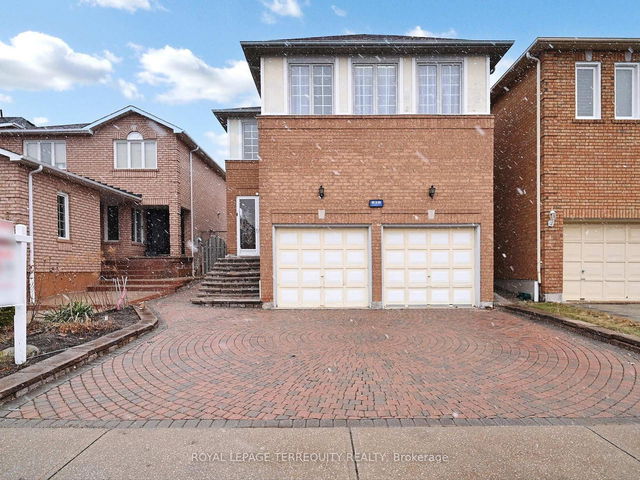Size
-
Lot size
3516 sqft
Street frontage
-
Possession
60-89 days
Price per sqft
-
Taxes
$6,579.21 (2024)
Parking Type
-
Style
2-Storey
See what's nearby
Description
Welcome home to this beautiful, sun-filled 4 bedroom, 3 bathroom detached home located in the desirable East Credit neighborhood. Boasting a fantastic & functional layout. Showcasing a large & welcoming ceramic tiled foyer with powder room & classic oak banister. The bright kitchen features plenty of cabinetry for storage & pantry, ceramic tile floors, stainless steel appliances include gas stove, fridge & highspeed Hood Fan. Large eat-in area with a walk-out to the lovely, sunny, fully fenced backyard patio, perfect for family BBQ's. The family room is large & cozy (Currently being used as an elegant dining room). The living & dining is combined giving you multiple options for design & layout ideas. The spacious primary bedroom features a private 4pc ensuite & a walk-in closet. The 2nd bedroom is EXTRA large & also boasts a walk-In closet. The 4 piece main bath is right next door which makes it perfect for in-laws or large families. The unfinished basement can be finished to your taste & features a cold room with shelving. There is a rough-in for central vacuum. Electric Vehicle charging capability. Freshly painted main level & all bathrooms (Feb/2025). Newer 100amp electric panel (2024). Close to 403, shopping, Heartland Town Centre is minutes away, desirable school catchment & so many great parks close by!
Broker: HARVEST REALTY LTD.
MLS®#: W12004025
Property details
Parking:
4
Parking type:
-
Property type:
Detached
Heating type:
Forced Air
Style:
2-Storey
MLS Size:
-
Lot front:
31 Ft
Lot depth:
109 Ft
Listed on:
Mar 6, 2025
Show all details
Rooms
| Level | Name | Size | Features |
|---|---|---|---|
Main | Kitchen | 17.1 x 10.5 ft | Ceramic Floor, W/O To Yard, Eat-In Kitchen |
Main | Dining Room | 20.0 x 10.7 ft | Broadloom, Combined W/Dining, Window |
Basement | Cold Room/Canti | 8.7 x 4.3 ft | Broadloom, Combined W/Living, Window |
Show all
Instant estimate:
orto view instant estimate
$17,466
higher than listed pricei
High
$1,345,794
Mid
$1,292,466
Low
$1,224,627







