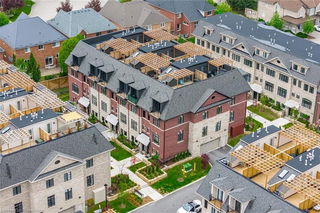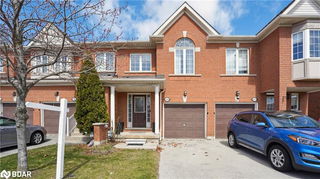Welcome to Paradise in the City. Just 3 km from Square One, this stunning 3-bedroom, 3-bathroom Royal Pine home (1714 sq ft above grade) offers the perfect blend of city convenience and tranquil living. Backing onto Ceremonial Park and nestled on a treed lot, it feels like a private retreat far from the urban bustle.This upgraded home features a wood staircase, modern laminate flooring, and a sun-filled kitchen with ample cabinet space and a large eating area. The open-concept living and dining areas flow to an oversized deck overlooking the park ideal for entertaining or relaxing without rear neighbours.Enjoy the cozy fireplace in the spacious living room, then retreat upstairs to three generous bedrooms. The primary suite boasts a walk-in closet and a newly renovated spa-like ensuite. All bathrooms have been tastefully updated, including a stylish powder room on the main floor. Additional highlights include large single-car garage with electronic opener and rear access door for easy garden care. Close to top-rated schools, parks, highways, transit & Square One this home is the perfect combination of luxury, location, and lifestyle.





