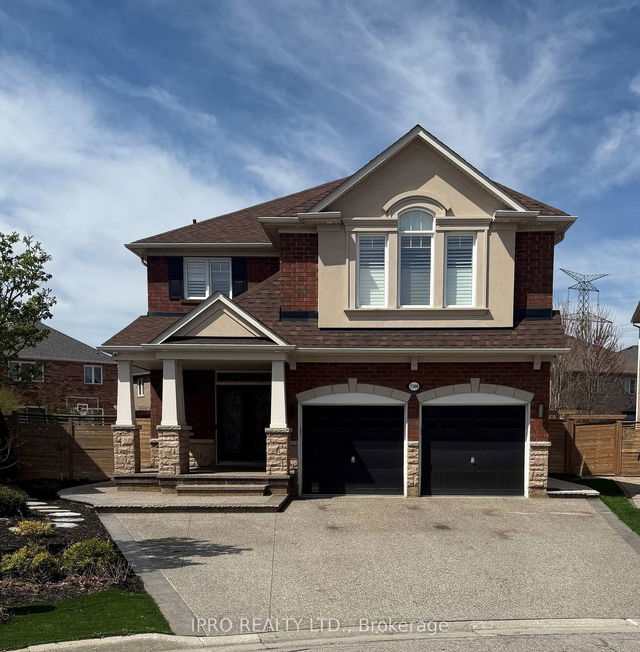Size
-
Lot size
8611 sqft
Street frontage
-
Possession
60-89 days
Price per sqft
$511 - $597
Taxes
$8,500.9 (2024)
Parking Type
-
Style
2-Storey
See what's nearby
Description
Stunning executive home backs onto premium treed ravine. 3238sf (as per builder's plan), 4 large bedrooms plus Den/bedroom on 2nd level. Hardwood and ceramic floors thru-out, spacious Kitchen/Breakfast area with walk-out to Sundeck and built-in 12'x12' Gazebo. Upgraded white Kitchen, granite counter-top, undermount sink & pot lights. Double door entrance to large foyer and open staircase to basement w/wrought iron railings and chair lift to 2nd level. Finished lookout Basement with recreation room, bedroom, kitchen, 3pce bath and laminate floors. Entrance to ravine across the street with access to walk-way around large pond and Fletcher's Creek, to 2nd line. Close to 407, 407, Heartland Centre, elementary & high schools.
Broker: IPRO REALTY LTD.
MLS®#: W12120778
Property details
Parking:
4
Parking type:
-
Property type:
Detached
Heating type:
Forced Air
Style:
2-Storey
MLS Size:
3000-3500 sqft
Lot front:
57 Ft
Lot depth:
148 Ft
Listed on:
May 2, 2025
Show all details
Rooms
| Level | Name | Size | Features |
|---|---|---|---|
Ground | Dining Room | 15.6 x 11.0 ft | |
Ground | Kitchen | 11.0 x 9.8 ft | |
Second | Bedroom 4 | 13.1 x 12.0 ft |
Show all
Instant estimate:
orto view instant estimate
$35,441
lower than listed pricei
High
$1,826,850
Mid
$1,754,459
Low
$1,662,371







