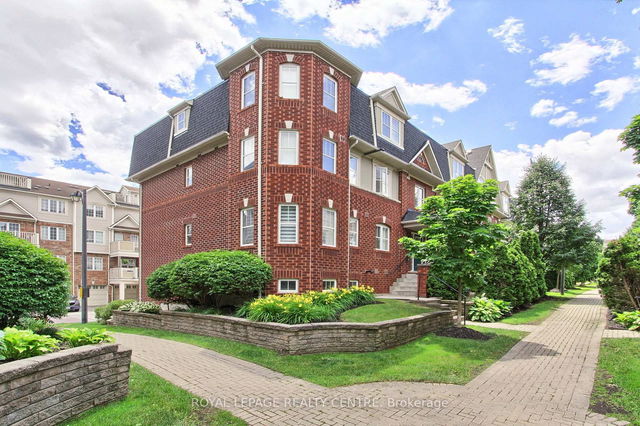Maintenance fees
$415.73
Locker
-
Exposure
N
Possession
Flexible
Price per sqft
$625 - $749
Taxes
$3,228.08 (2024)
Outdoor space
Balcony, Patio
Age of building
-
See what's nearby
Description
Welcome To High Park Village In The Heart Of Mississauga! This State Of The Art Renovated Townhome With Open Concept Living/Dining Area & Very Modern Lighting System, Venetian Plaster, Motorized Blinds With Remotes And Electric Fireplace In The Living Area, Brick Walls, Unique Artistic Decor Throughout This 2 Bedroom Townhome Plus Large Den/Recreation Room And 2 Elegant Modern Bathrooms. Gourmet Kitchen With New Ceramic Floors Boasts Built-In Stainless-Steel Appliances, Updated Quartz Kitchen Countertops Plus Breakfast Area With Walk Out To Large Deck With South Exposure Fabulous For Outdoor Dining. Balcony/Deck Has Been Newly Renovated In 2024 With New High Quality Composite Decking Planks, Specifically Timber Tech In An Elegant Sea Salt Grey Colour. The Spacious Primary Bedroom Has One 3-Piece Ensuite With Shower. Spacious Hallways With Elegant Unique Decor Throughout Leads You To Another Renovated 4 Piece Bathroom. The Lower Level Contains A Large Den/Recreation Room That Can Be Used As A Bedroom, Office or Exercise Area Along With A Large Laundry Area With Ample Storage. Wood Panels Throughout. Rare Attached Private Garage With Direct Access To The Unit. This Unit Is Approximately 1000 SqFt of Finished Living Space + 150 SqFt of Terrace. Steps To Shops And Amenities And Minutes To Major Highways - What More Could You Ask For!
Broker: ROYAL LEPAGE REALTY CENTRE
MLS®#: W12096801
Property details
Neighbourhood:
Parking:
2
Parking type:
-
Property type:
Condo Townhouse
Heating type:
Forced Air
Style:
2-Storey
Ensuite laundry:
Yes
Corp #:
PCC-793
MLS Size:
1000-1199 sqft
Listed on:
Apr 22, 2025
Show all details
Instant estimate:
orto view instant estimate
$5,439
lower than listed pricei
High
$768,065
Mid
$743,361
Low
$716,060
BBQ Permitted
Visitor Parking
Included in Maintenance Fees
Parking
Common Element
Building Insurance







