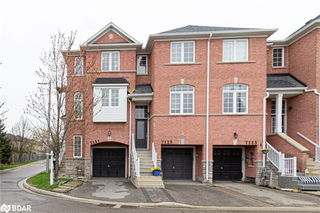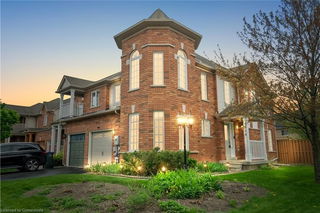The Perfect Home Does Exist And This One Ticks All the Boxes! Location? End unit nestled on a quiet, child-safe court. Condition? Immaculate with true pride of ownership shines throughout. Upgrades? Absolutely: major components have been replaced and recent renovations include a dream chefs kitchen and spa-like bathrooms.This stunning end-unit freehold townhome feels just like a semi-detached and offers over 2,300 sq ft of living space (1,628 sq ft + 700 sq ft finished basement). Located on a large pie shaped lot. Whether you're a growing family or looking to downsize without compromise, this 3-bedroom gem is the ideal fit. Step inside and feel instantly at home. The main floor features real hardwood floors, an upgraded wood staircase, a bright and airy upgraded kitchen featuring quartz counters, a large island, pot lights, upgraded backsplash, stainless steel appliances and range hood. It is perfect for cooking and entertaining with an open-concept family room which has been integrated to be part of the kitchen. A large walkout to a private backyard oasis that is beautifully landscaped for relaxation. Custom deck with remote control awning allows you to enjoy the outdoors during rain or shine. Mood lights for romantic dinners or fun parties. Separate Gazebo allows for barbecuing all year round. Upstairs, the spacious primary bedroom includes a hotel feel luxurious 4-piece ensuite with heated floors and a huge walk-in closet with custom organizers. Two additional large bedrooms offer plenty of space for kids, guests, or a home office. The finished basement adds incredible value with a large rec room, an oversized laundry room, and ample storage. Parking? You get an extra-wide driveway plus a single-car garage providing space for 3 cars! Upgraded stone steps. Lovingly maintained and move-in ready, this home offers unbeatable value, a fantastic layout, and a prime location. Dont' miss out on this exceptional opportunity!





