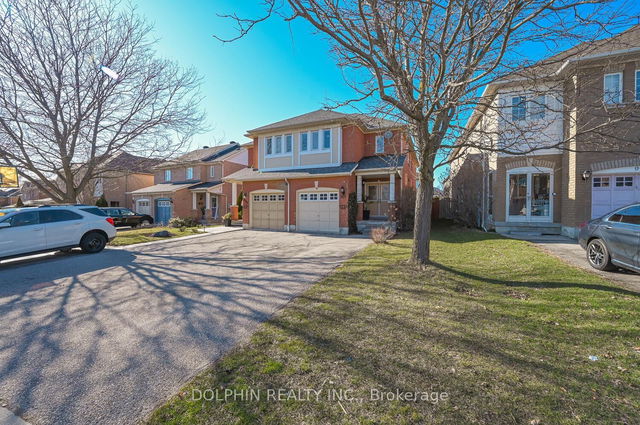Size
-
Lot size
3226 sqft
Street frontage
-
Possession
Flexible
Price per sqft
$565 - $753
Taxes
$5,329.64 (2024)
Parking Type
-
Style
2-Storey
See what's nearby
Description
Welcoming 4-Bedroom Home on A Quiet Cul-De-Sac in a Highly Sought-After Neighbourhood. Just Minutes from the Credit River and Conservation Area, Top-Ranked Schools, Parks, Highways, Heartland Town Centre and much more....Freshly Painted and Tastefully Renovated Throughout Featuring Custom Blinds, Plenty of pot lights. You Will Love the Built-In Hall Tree in the Foyer for Coats, Shoes, Backpacks, Storage etc. Bright and Inviting Living Room Features a Stunning Accent Wall with a Built-In TV Unit, Cozy Fireplace. Modern Kitchen Offers Abundant Cabinets, Smartly Designed Pantry for Extra Storage. A Breakfast Area Overlooking the Private Fenced Backyard. Imperial Wooden Staircase Leading Upstairs. Master Bedroom Features a Spa-Like Ensuite. 2nd Bedroom Has its Own Staircase Ideal as A Private Bedroom, Home Office or Recreation Room. 3rd Bedroom Opens onto A Balcony Perfect for Morning Sunrises. All Bathrooms Have Been Upgraded. Basement Has A Separate Entrance with Permit. Basement Apartment with Separate Entrance Boasts its Own Bedroom, Living Room, Kitchen and Laundry. Perfect for Extra Rental Income or Extended Family. Garage Is Pre-Wired for Car Charging and Includes Automatic Garage Door Opener. Extra-Long Driveway with No Sidewalk Provides Abundant Parking.
Broker: PRIME ONE REALTY INC.
MLS®#: W12106998
Property details
Parking:
7
Parking type:
-
Property type:
Semi-Detached
Heating type:
Forced Air
Style:
2-Storey
MLS Size:
1500-2000 sqft
Lot front:
23 Ft
Lot depth:
139 Ft
Listed on:
Apr 27, 2025
Show all details
Instant estimate:
orto view instant estimate
$2,774
higher than listed pricei
High
$1,173,342
Mid
$1,131,774
Low
$1,089,875







