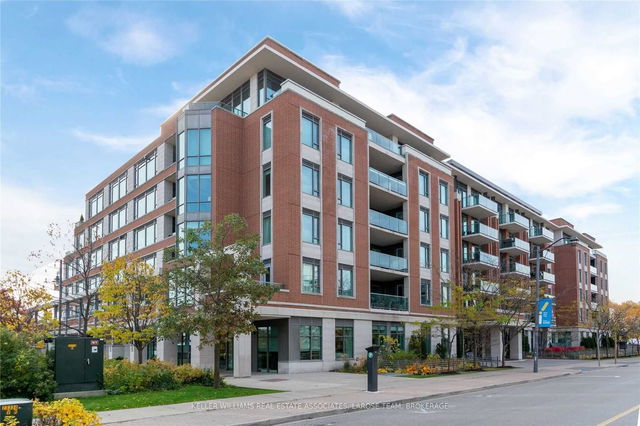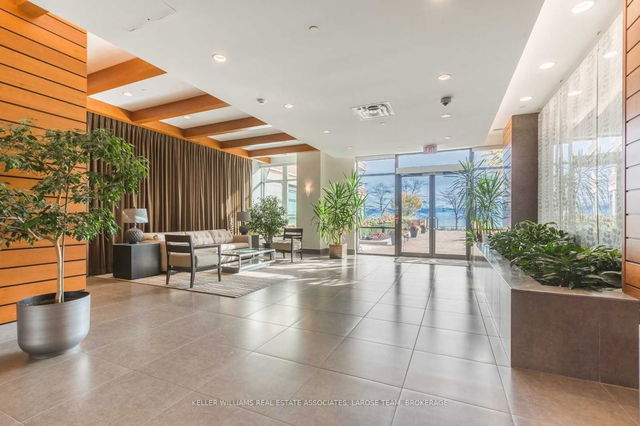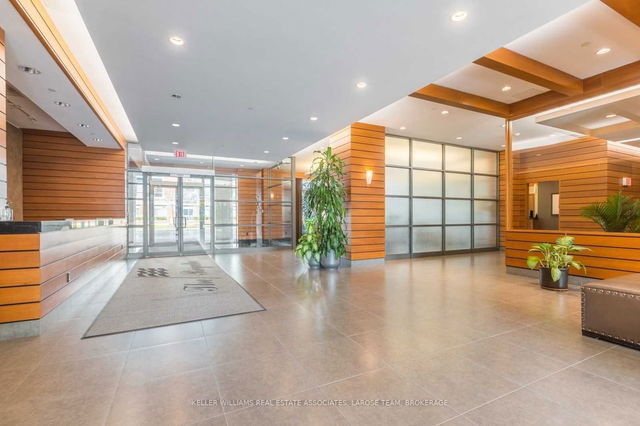Ph-604 - 65 Port Street




About Ph-604 - 65 Port Street
Ph-604 - 65 Port St E is a Mississauga condo which was for rent right off Hurontario and Lakeshore. Listed at $5950/mo in March 2023, the listing is no longer available and has been taken off the market (Expired) on 13th of June 2023. Ph-604 - 65 Port St E has 2 beds and 2 bathrooms. Ph-604 - 65 Port St E, Mississauga is situated in Port Credit, with nearby neighbourhoods in Mineola, Lorne Park, Cooksville and Lakeview.
Recommended nearby places to eat around 65 Port St E, Mississauga are The Brogue Inn, Philthy Phillys Port Credit and Tomars Doner. If you can't start your day without caffeine fear not, your nearby choices include Timothy's World Of Coffee. Groceries can be found at Rabba Fine Foods Stores which is not far and you'll find Rite Care Remedy'sRx only an 8 minute walk as well. The Village Gallery is only at a short distance from 65 Port St E, Mississauga. For nearby green space, St Lawrence Park, Tall Oaks Park and JJ Plaus Park could be good to get out of your condo and catch some fresh air or to take your dog for a walk. As for close-by schools, Peel District School Board and Mentor College are only a 4 minute walk from 65 Port St E, Mississauga.
If you are looking for transit, don't fear, 65 Port St E, Mississauga has a "MiWay" BusStop ("Lakeshore Rd E At St Lawrence Dr") nearby. It also has (Bus) route 23 "lakeshore" close by.
- homes for rent in Downtown Mississauga
- homes for rent in Hurontario
- homes for rent in Erin Mills
- homes for rent in Central Erin MIlls
- homes for rent in Lakeview
- homes for rent in Cooksville
- homes for rent in Churchill Meadows
- homes for rent in Clarkson
- homes for rent in Port Credit
- homes for rent in East Credit