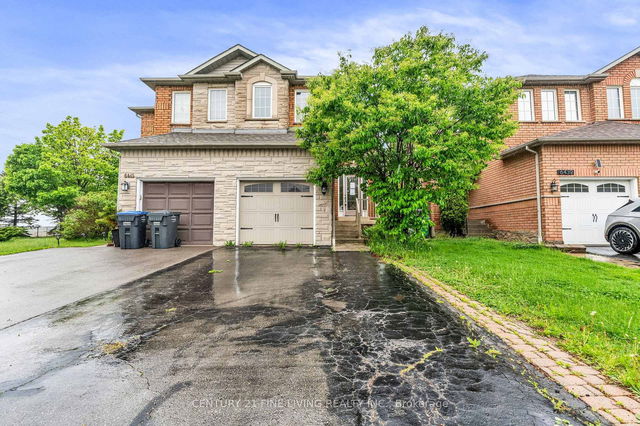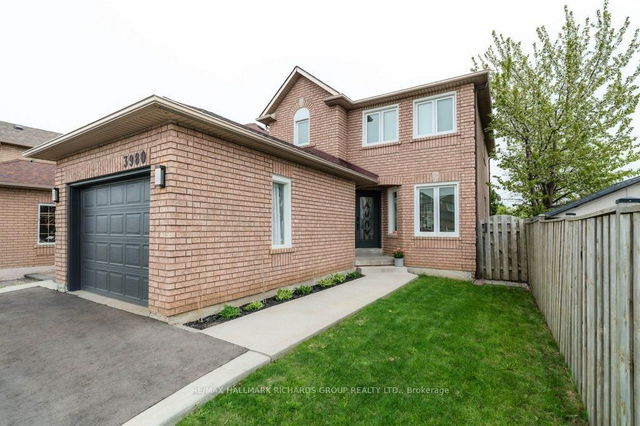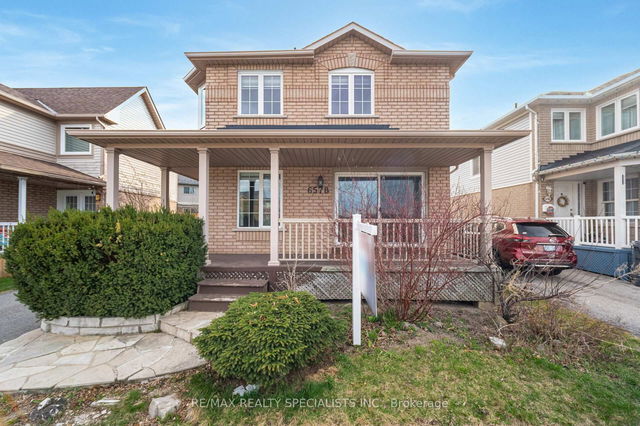Size
-
Lot size
2459 sqft
Street frontage
-
Possession
2025-06-30
Price per sqft
$487 - $650
Taxes
$5,007.78 (2024)
Parking Type
-
Style
2-Storey
See what's nearby
Description
****POWER OF SALE**** Great Opportunity. Vacant And Easy to show. Bright and Spacious Semi-detached brick 2 storey 4 bedroom home located in one of Mississauga's most desirable locations. Generously sized eat-in kitchen with a centre island and a walk out to the rear yard. Open concept family room with a fireplace overlooks the kitchen. Large Primary bedroom featuring a 4 piece ensuite (Separate shower and Soaker Tub) and a walk-in closet. The remaining 3 bedrooms are generously sized. Full basement with a large rec room with a fireplace. Ceramic front hallway. Direct garage access.
Broker: CENTURY 21 FINE LIVING REALTY INC.
MLS®#: W12167184
Property details
Parking:
3
Parking type:
-
Property type:
Semi-Detached
Heating type:
Forced Air
Style:
2-Storey
MLS Size:
1500-2000 sqft
Lot front:
22 Ft
Lot depth:
110 Ft
Listed on:
May 22, 2025
Show all details
Rooms
| Level | Name | Size | Features |
|---|---|---|---|
Second | Primary Bedroom | 14.4 x 10.8 ft | |
Main | Living Room | 23.0 x 11.0 ft | |
Basement | Recreation | 19.5 x 16.2 ft |
Show all
Instant estimate:
orto view instant estimate
$9,997
lower than listed pricei
High
$1,000,342
Mid
$964,903
Low
$929,182
Have a home? See what it's worth with an instant estimate
Use our AI-assisted tool to get an instant estimate of your home's value, up-to-date neighbourhood sales data, and tips on how to sell for more.







