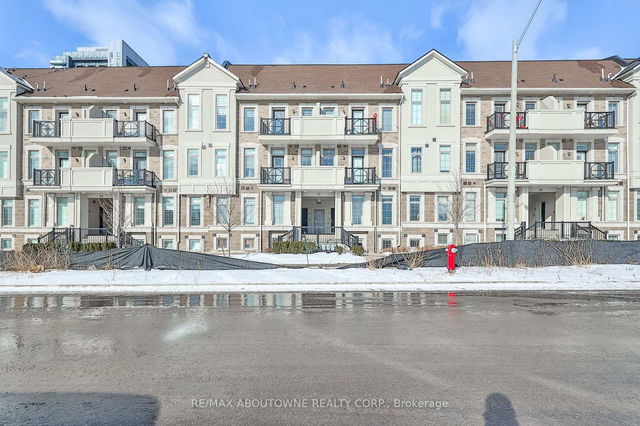Maintenance fees
$403.00
Locker
Ensuite
Exposure
SW
Possession
2024-06-14T00:
Price per sqft
$583 - $699
Taxes
$3,182.42 (2023)
Outdoor space
Balcony, Patio
Age of building
-
See what's nearby
Description
Beautiful 2+1 Beds, 2 full Bath Top Floor, with LOFT private terrace, renovated kitchen , granite counters , SS appliances , breakfast bar , hardwood floors, oak stairs, Main Living Spaces Vaulted Ceiling & picture Windows with the most Spectacular Clear Lake view , South exposure ,master with ensuite bath and walk in closet...2nd Floor Sun-Filled Den(+1) With A Walkout To Private Terrace, unobstructed clear view , enjoy the peace and quiet of this amazing home , only minutes away from all amenities SQ 1 ,Shopping, Public Transit, Cooksville Go & More! Close To Major Hwys. Build in garage and extra parking on the private driveway ,Garage Entrance To Suite. Close Proximity To Excellent Schools, Parks, U Of T Mississauga, Hwy 403, Qew, Sq One, Big Box Stores -Superstore, Home Depot... Immaculate place to call home , with the most Priceless Lake view !!!
Broker: SUTTON GROUP - SUMMIT REALTY INC.
MLS®#: W8267036
Property details
Neighbourhood:
Parking:
2
Parking type:
Owned
Property type:
Condo Townhouse
Heating type:
Forced Air
Style:
Multi-Level
Ensuite laundry:
Yes
Corp #:
PCC-798
MLS Size:
1000-1199 sqft
Listed on:
Apr 24, 2024
Show all details
Rooms
| Name | Size | Features |
|---|---|---|
Loft | 2.95 x 2.43 ft | |
Bedroom 2 | 2.88 x 2.43 ft | |
Dining Room | 3.23 x 2.74 ft |
Show all
Instant estimate:
orto view instant estimate
$50,767
higher than listed pricei
High
$774,683
Mid
$749,767
Low
$722,230
BBQ Permitted
Visitor Parking
Rooftop Deck
Included in Maintenance Fees
Common Element
Building Insurance
Parking




