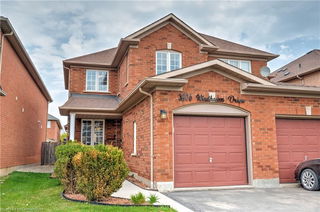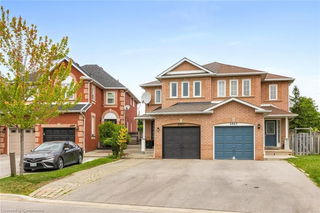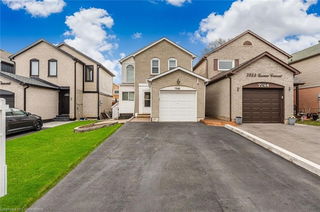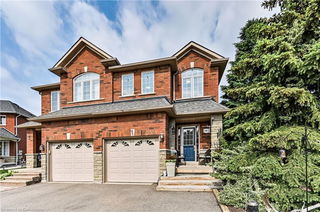Welcome To 6159 Fullerton Crescent, A Beautifully Maintained Detached Home Nestled In The Sought-After Community Of Meadowvale. This Charming Residence Offers Nearly 1,300 Square Ft. Of Above-Grade Living Space Plus A Fully Finished Basement, Featuring 3+1 Bedrooms, 3 Bathrooms, An Attached 1-Car Garage, And Driveway Parking For Up To 4 Vehicles. The Main Level Showcases A Bright, Open-Concept Living And Dining Area With Direct Walkout To A Fully Fenced Backyard, Complete With An Interlock Patio And A Large Garden Shed —Perfect For Outdoor Relaxation And Entertaining. The Updated Kitchen Includes Built-In Stainless Steel Appliances, A Built-In Pantry, And A Convenient Side Door Entry, Alongside A Renovated 2-Piece Bathroom. Upstairs, The Spacious Primary Suite Offers A Walk-In Closet And 4-Piece Semi-Ensuite, While Two Additional Bedrooms Are Well-Appointed And Filled With Natural Light. The Fully Finished Basement Adds Valuable Living Space With An Extra Bedroom, A Modern 3-Piece Bathroom And A Comfortable Recreation Room With A Projector Mount & Power Screen And Cabling For Speakers. Located In One Of Mississauga’s Top Family-Friendly Neighbourhoods, This Home Is Surrounded By Trails, Parks, Schools, Public Transit, And Everyday Conveniences. KEY UPDATES: Fence - Left Side (2024) | Main Floor Bathroom (2021) | Upstairs Bathroom w/ Heated Floors (2021) | Backyard Interlock (2023) | Custom 12x14 Backyard Gazebo w/ City Permit (2023) | Attic Insulation (2021) | Basement Vinyl Flooring (2021) | Windows (2011 - not incl. basement) | Patio Door (2023) | Furnace & A/C (2017) | Security System (2020 - owned). Just Minutes From Major Highways, Toronto Pearson International Airport, And Downtown Toronto, This Is A Fantastic Opportunity To Own A Detached Home In A Well-Connected, Established Community. Don’t Miss Out!







