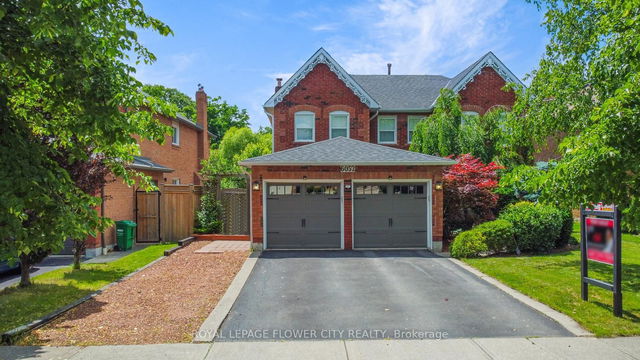| Level | Name | Size | Features |
|---|---|---|---|
Ground | Foyer | 8.0 x 12.4 ft | |
Basement | Bedroom 2 | 0.0 x 0.0 ft | |
Ground | Kitchen | 11.9 x 11.0 ft |
6158 Duford Drive




About 6158 Duford Drive
6158 Duford Drive is a Mississauga detached house for sale. 6158 Duford Drive has an asking price of $1899000, and has been on the market since April 2025. This 2500-3000 sqft detached house has 5+3 beds and 6 bathrooms. Situated in Mississauga's East Credit neighbourhood, Meadowvale Village, Streetsville, Gateway and Hurontario are nearby neighbourhoods.
There are a lot of great restaurants around 6158 Duford Dr, Mississauga. If you can't start your day without caffeine fear not, your nearby choices include Tim Hortons. For groceries there is Bombay Grocers which is a 7-minute walk.
Transit riders take note, 6158 Duford Dr, Mississauga is nearby to the closest public transit Bus Stop (Silken Laumann Way / Dendron St) with route Terry Fox.
- 4 bedroom houses for sale in East Credit
- 2 bedroom houses for sale in East Credit
- 3 bed houses for sale in East Credit
- Townhouses for sale in East Credit
- Semi detached houses for sale in East Credit
- Detached houses for sale in East Credit
- Houses for sale in East Credit
- Cheap houses for sale in East Credit
- 3 bedroom semi detached houses in East Credit
- 4 bedroom semi detached houses in East Credit
- homes for sale in Downtown Mississauga
- homes for sale in Hurontario
- homes for sale in Erin Mills
- homes for sale in Central Erin MIlls
- homes for sale in Cooksville
- homes for sale in Churchill Meadows
- homes for sale in Lakeview
- homes for sale in Clarkson
- homes for sale in Port Credit
- homes for sale in East Credit



