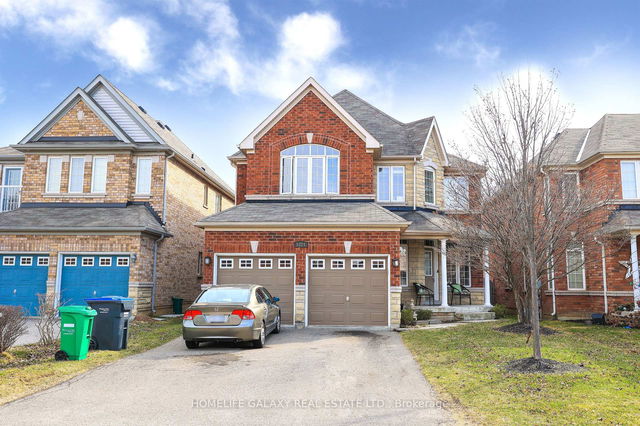Size
-
Lot size
4635 sqft
Street frontage
-
Possession
60-89 days
Price per sqft
$663 - $795
Taxes
$7,601.59 (2024)
Parking Type
-
Style
2-Storey
See what's nearby
Description
Your Search Ends Here W/ This Immaculate Mattamy Home Located On A Quiet Cul De Sac In The Meadowvale Community & Presents Tranquil Muskoka Like Living In The City! Situated On A Premium Pie Shaped Lot Surrounded By Beautiful Mature Trees & Backing Onto The Ravine & Lake Wabukanye, This Home Offers Serene Privacy All Year Round! Indoors Fts A Lovely Kitchen W/ A Lg Centre Island Topped W/ A Granite Counter, B/I S/S Appls, Ample Cabinetry Space & Crisp Quartz Countertops! The Sun Filled Breakfast Area W/ Heated Flrs Fts Expansive Windows & W/O To The Bckyrd Making Indoor/Outdoor Entertainment Seamless. Kick Back In The Warm & Inviting Family Rm Ft A Lg Window, B/I Speakers & A Stone Gas F/P W/ B/I Shelves. The Living & Dining Rm Boasts Wood Flrs, Lg Windows & Sophisticated Crown Molding. Also On This Lvl Is The Spacious Office W/ Elegant Design Details & The Laundry Rm W/ B/I Shelves & W/O To The Garage. The 2nd Level Fts The Lg Primary Retreat W/ W/I Closet & Beautiful 3Pc Ensuite. 3 More Bdrms On This Lvl That Share A Stunning 5Pc Bath. The Bsmt Completes This Home W/ A Lg Rec Area, 4Pc Bath, A Den & Storage Space! Start Planning Ur Summer Bbqs In The Breathtaking Bckyrd W/ Inground Pool & Stone Interlocking!
Broker: SAM MCDADI REAL ESTATE INC.
MLS®#: W12003179
Property details
Parking:
8
Parking type:
-
Property type:
Detached
Heating type:
Forced Air
Style:
2-Storey
MLS Size:
2500-3000 sqft
Lot front:
39 Ft
Lot depth:
118 Ft
Listed on:
Mar 5, 2025
Show all details
Rooms
| Level | Name | Size | Features |
|---|---|---|---|
Main | Breakfast | 8.5 x 8.1 ft | Centre Island, Stainless Steel Appl, Tile Floor |
Main | Office | 11.3 x 10.6 ft | Large Window, W/O To Patio, Tile Floor |
Main | Laundry | 5.5 x 9.0 ft | Combined W/Living, O/Looks Backyard, Crown Moulding |
Show all
Instant estimate:
orto view instant estimate
$176,060
lower than listed pricei
High
$1,886,702
Mid
$1,811,940
Low
$1,716,835
Pool







